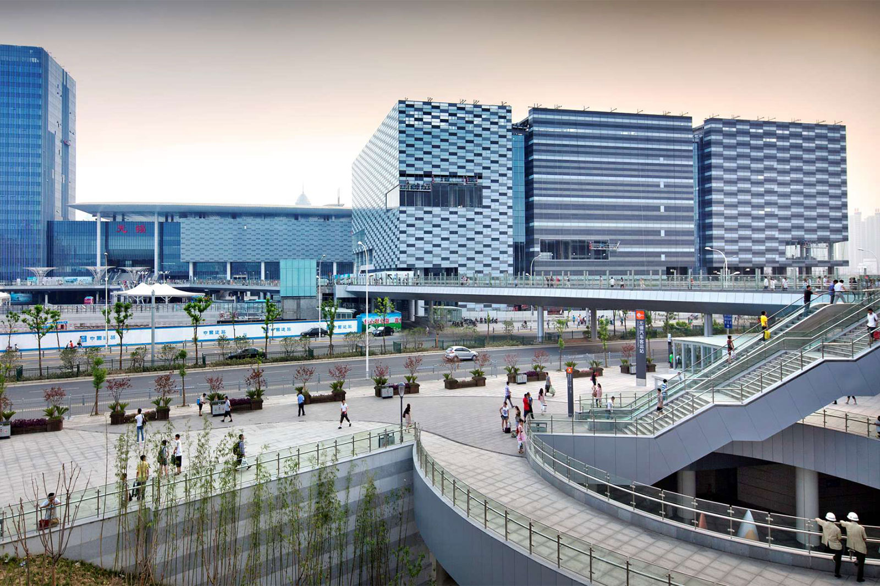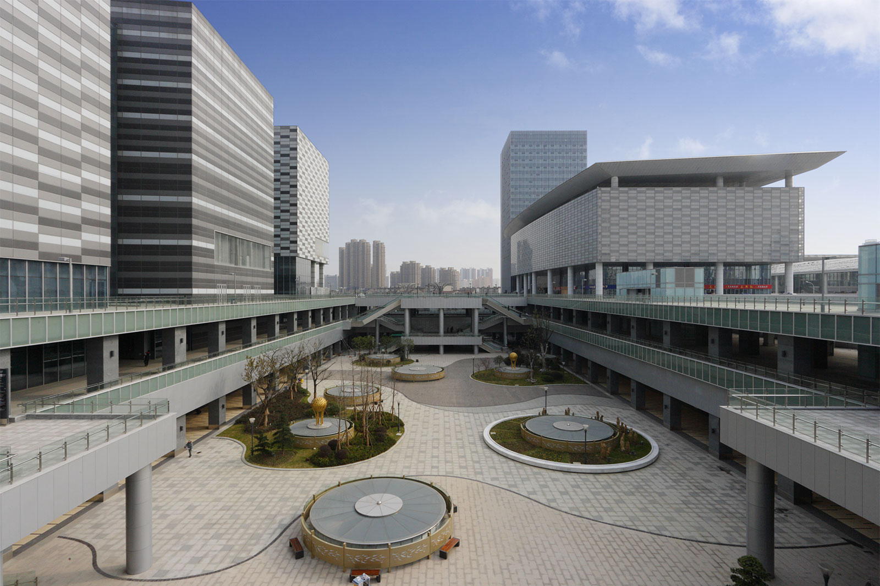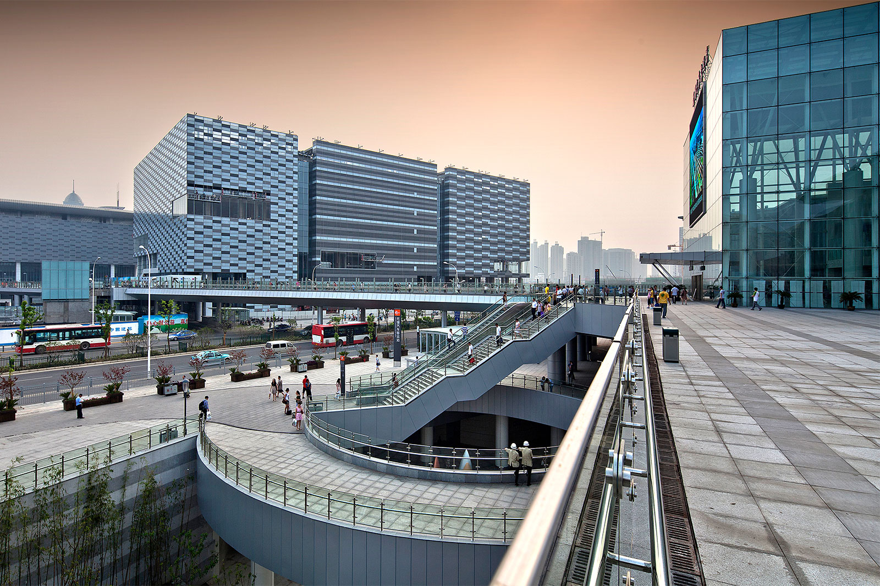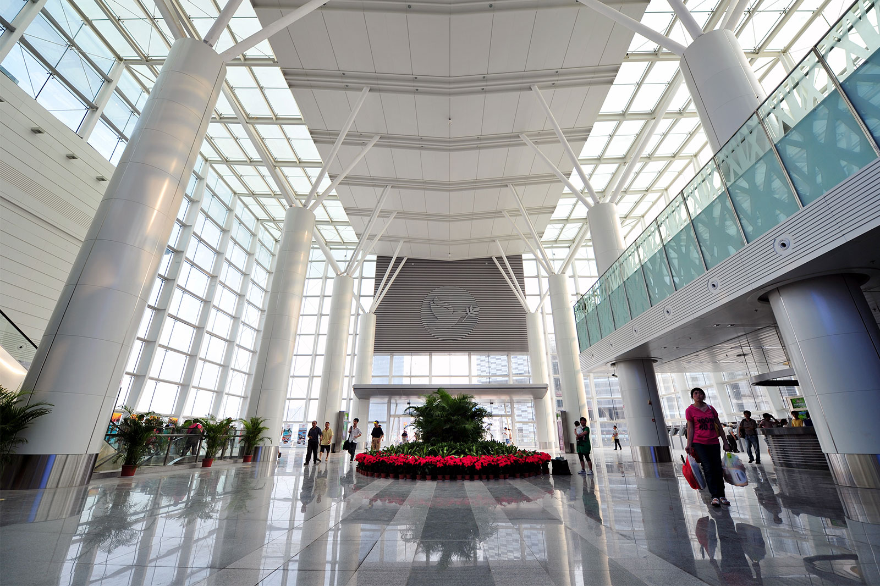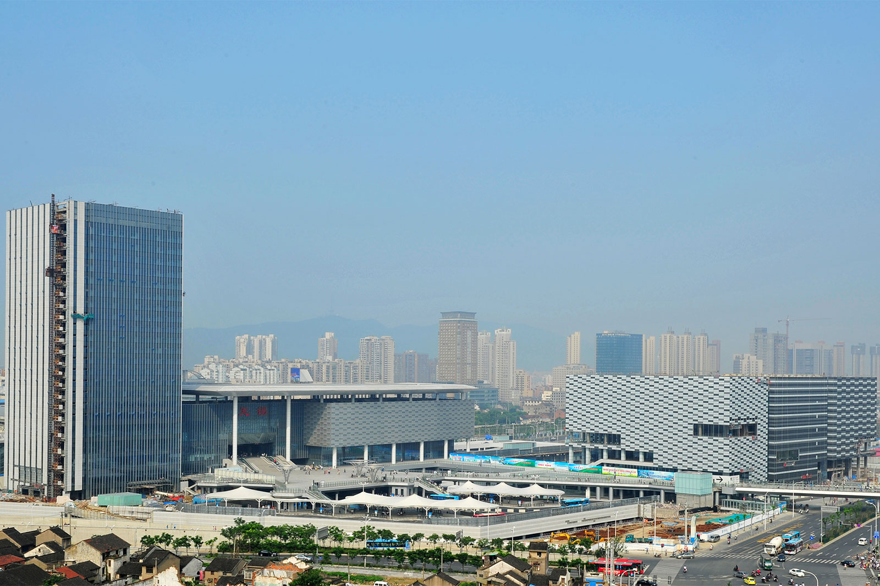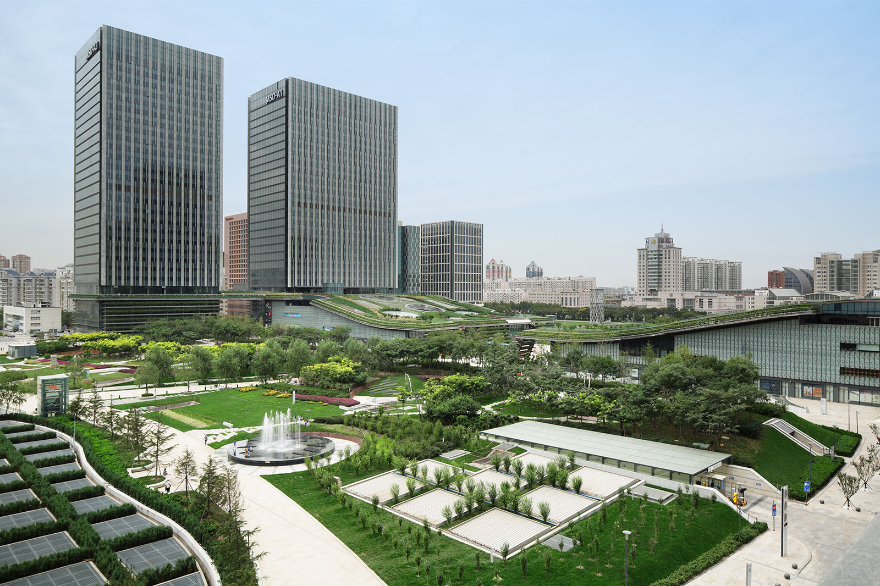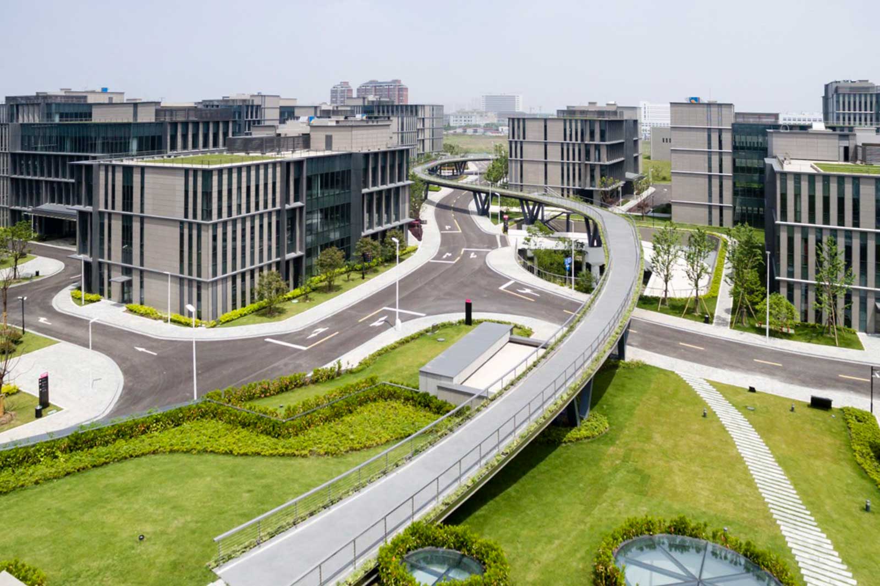WUXI Central Station TOD Project
The project built a new transportation terminal to replace the outdated station facilities in time for the opening of the Shanghai-Nanjing High Speed Railway
The project started with the competition for a 100ha area surrounding the site marked out by major roads. Subsequent changes included portions of the site being enlarged and provision for a long distance bus terminal and the project saw final completion in 2011 for the North Gate Station Facilities.
the extremely complex public transport mix with high speed railways, subways, scheduled local buses and long distance buses were integrated by multi-level solutions placing priority for pedestrians first, creating an expansive open space formerly lacking.
The project started with the competition for a 100ha area surrounding the site marked out by major roads. Subsequent changes included portions of the site being enlarged and provision for a long distance bus terminal and the project saw final completion in 2011 for the North Gate Station Facilities.
the extremely complex public transport mix with high speed railways, subways, scheduled local buses and long distance buses were integrated by multi-level solutions placing priority for pedestrians first, creating an expansive open space formerly lacking.
Project Summary
Project Name
|
WUXI Central Station TOD Project |
|---|---|
Client |
Wuxi Communications Industry Group |
Location |
Wuxi, Jiangsu, China |
Major Use |
Combined transport terminal, Commercial, Office, Hotel |
Completion |
Jul. 2011 |
Total Floor Area |
381,557 m² |
Structure |
RC, SRC, S |
Floors |
23F 2BF |
Notes |
Design Partner/the Architectural Design and Research Institute of Zhejiang University |
Photo Credit |
Nacasa & Partners |
Awards
2015 Zhantianyou Award
RELATED PROJECTS
