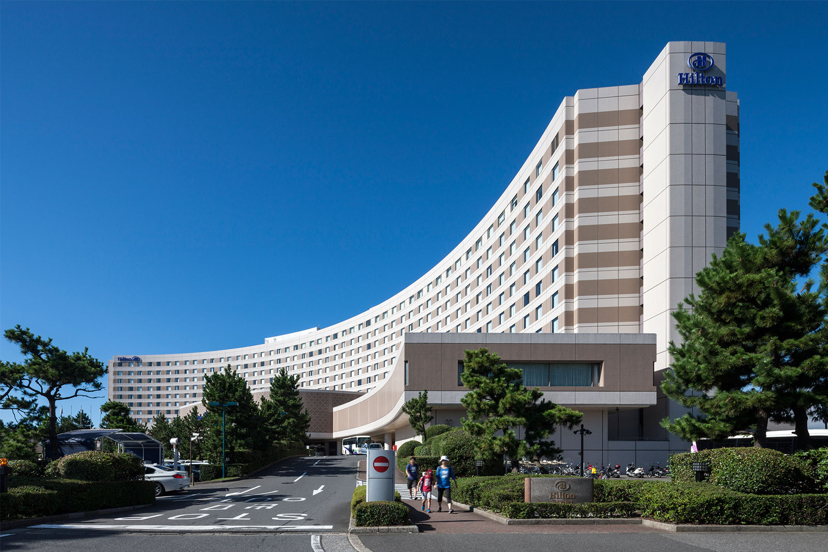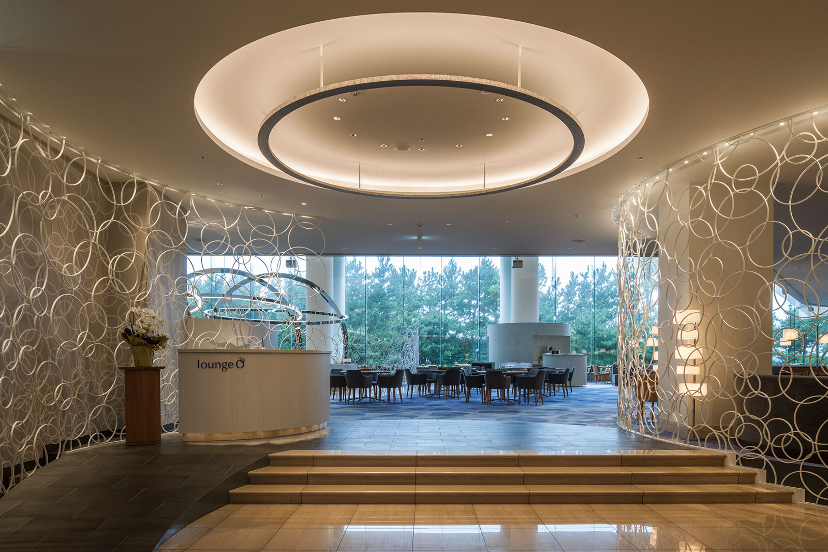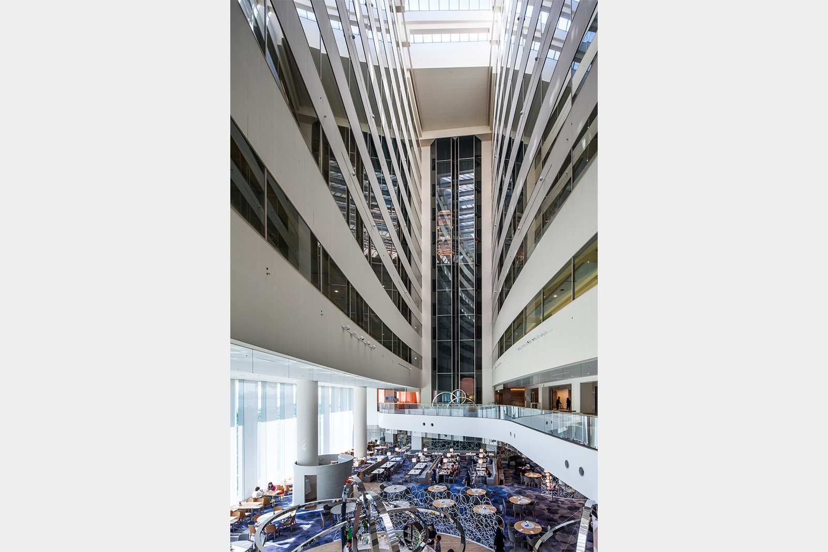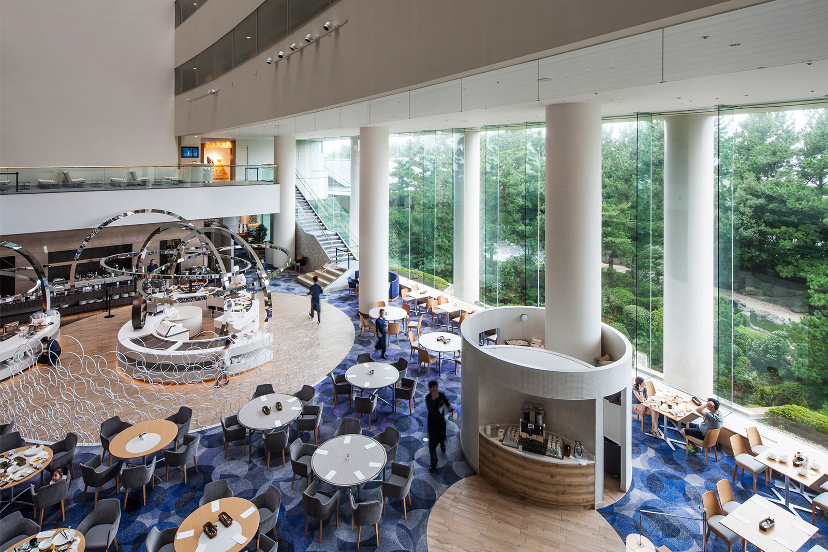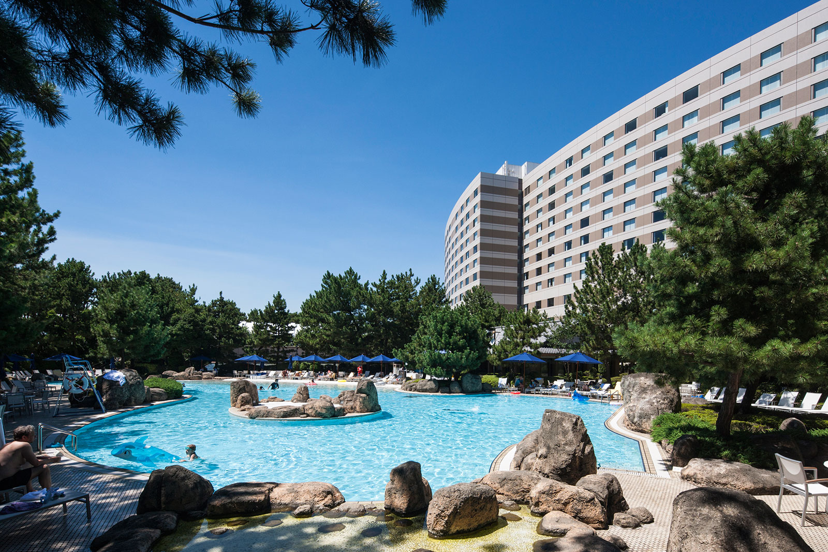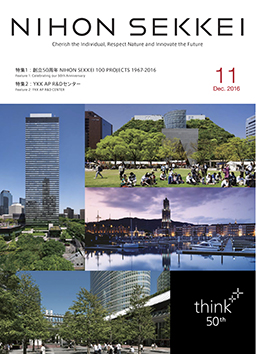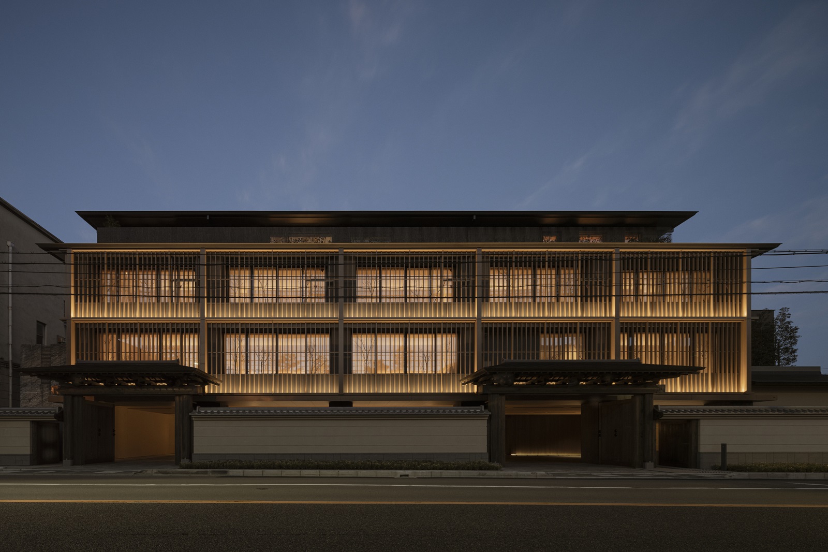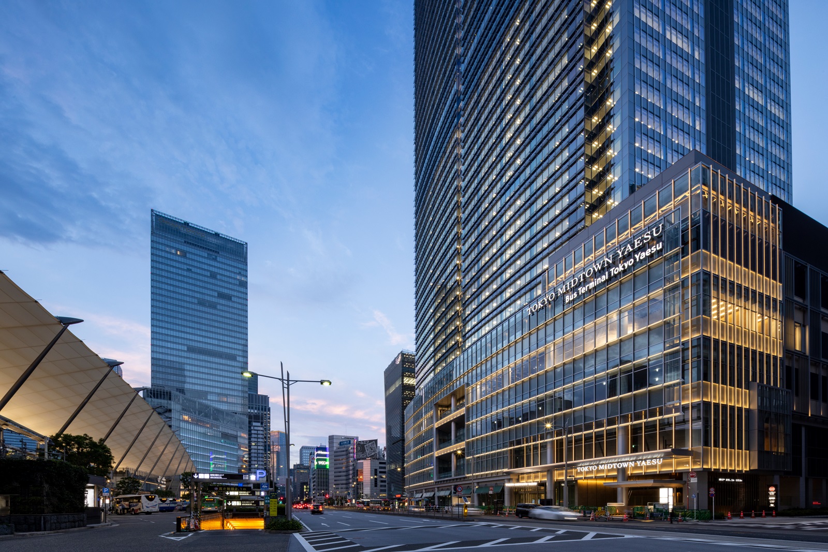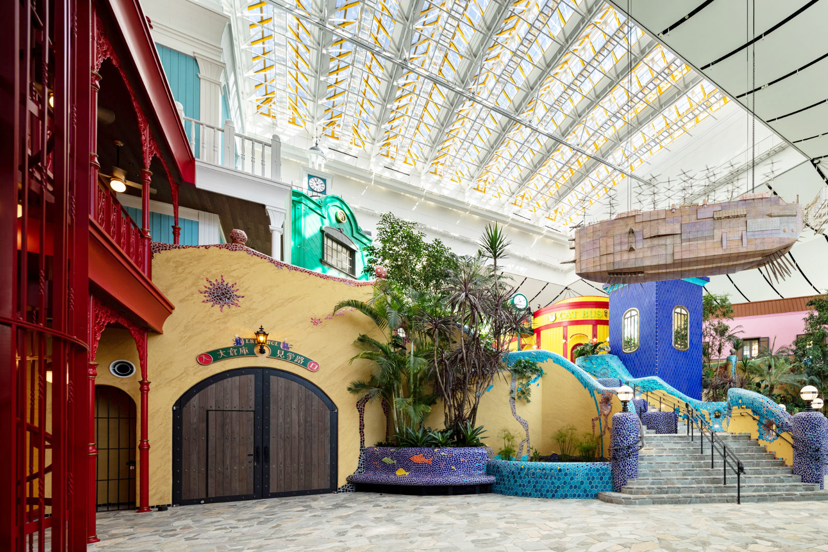Tokyo Bay Hilton International (Current Name/Hilton Tokyo Bay)
The Tokyo Bay Hilton International is located centrally within the Tokyo Disney Resort Official Hotel group.
The height was limited to be not visible from within the Resort. Views to Tokyo Bay and Cinderella Tower were by the curving floor plan. The a dramatically unfolding spatial composition is provided by engaging the central Atrium into circulation. A three annexes in Japanese style with hipped tiled-roof houses the Japanese restaurant.
when it opened in July 1988, the Hilton was heralded as a new type of hotel, an Urban Resort, combining urban amenities with a beautiful natural setting. In the original configuration, the typical rooms were 35sqm and 30sqm in size with a total 793guest rooms, 10 restaurants and bars operated directly by Hilton, Banquet facilities with 16 rooms, the largest 1188sqm in floor area, tennis courts, athletic facilities such as indoor/outdoor pools, sports gym and garden themed on "white sand & blue pines", forecourt (parking) with pine trees and greening block paving.
Later, guests rooms were increased to 801 rooms and the Japanese restaurant refurbished as a Chapel and restaurants were reduced to 8. Renewals/refurbishments are carried out continuously to proactively meet the changing times.
The height was limited to be not visible from within the Resort. Views to Tokyo Bay and Cinderella Tower were by the curving floor plan. The a dramatically unfolding spatial composition is provided by engaging the central Atrium into circulation. A three annexes in Japanese style with hipped tiled-roof houses the Japanese restaurant.
when it opened in July 1988, the Hilton was heralded as a new type of hotel, an Urban Resort, combining urban amenities with a beautiful natural setting. In the original configuration, the typical rooms were 35sqm and 30sqm in size with a total 793guest rooms, 10 restaurants and bars operated directly by Hilton, Banquet facilities with 16 rooms, the largest 1188sqm in floor area, tennis courts, athletic facilities such as indoor/outdoor pools, sports gym and garden themed on "white sand & blue pines", forecourt (parking) with pine trees and greening block paving.
Later, guests rooms were increased to 801 rooms and the Japanese restaurant refurbished as a Chapel and restaurants were reduced to 8. Renewals/refurbishments are carried out continuously to proactively meet the changing times.
Project Summary
Project Name
|
Tokyo Bay Hilton International (Current Name/Hilton Tokyo Bay) |
|---|---|
Client |
The Dai-ichi Life Insurance Company Tokyo Bey Hilton |
Location |
1-8 Maihama, Urayasu-shi, Chiba, Japan |
Major Use |
Hotel |
Completion |
Jun. 1988 |
Total Floor Area |
72,868㎡ |
Structure |
SRC |
Floors |
11F 1BF |
Notes |
Interior/NIHON SEKKEI, Chhada, Siembieda & Associates Landscape/Ai-Shokubutsu Landscape Planning Office Exterior Lighting Consultant/Motoko Ishii Lighting Design Interior Lighting Consultant/Childs Associates Sign/Peter Wachter Art Work/Malcolm Golding |
Photo Credit |
Kawasumi・Kobayashi Kenji Photograph Office |
Awards
2016 JIA Twenty-Five Year Registration
1989 Shop System Competition Award
1989 Shop System Competition Award
RELATED PUBLISHING
RELATED PROJECTS
