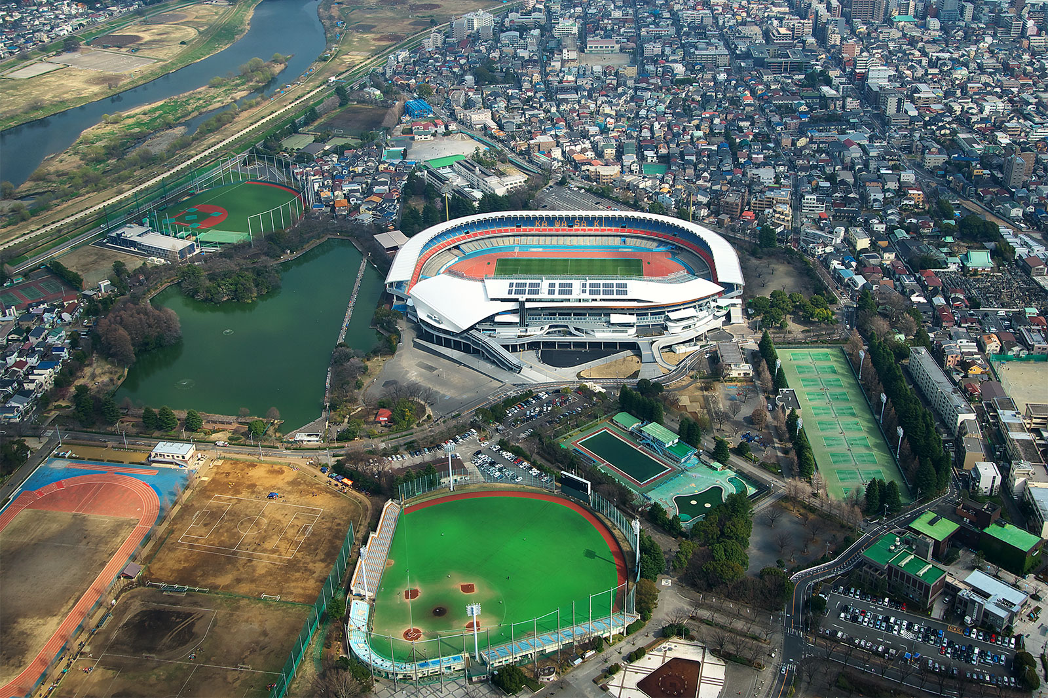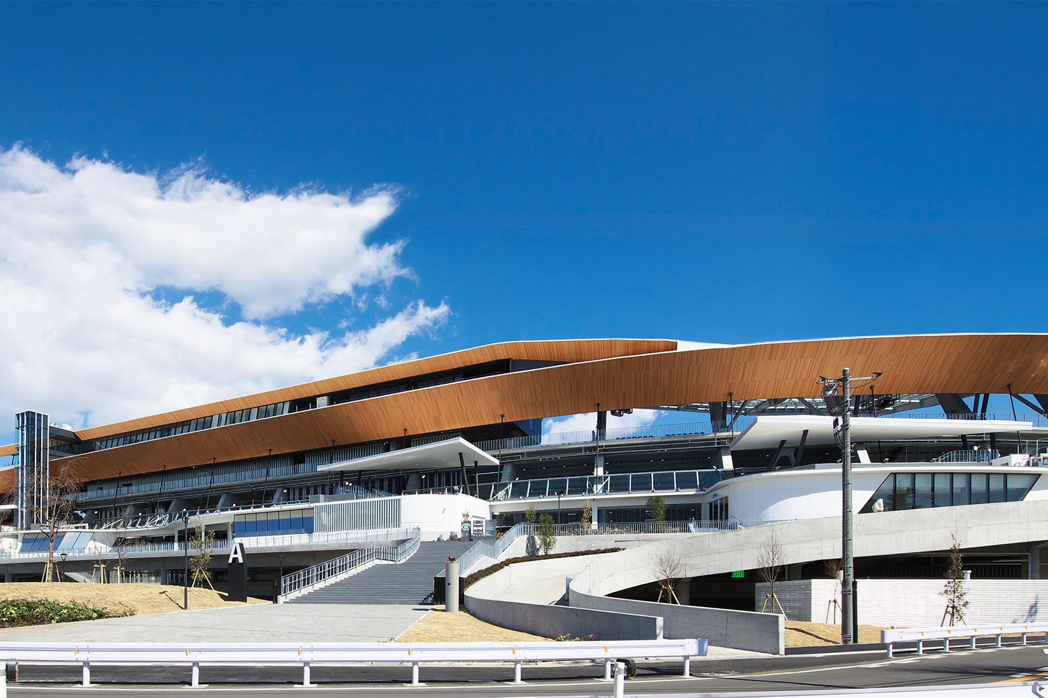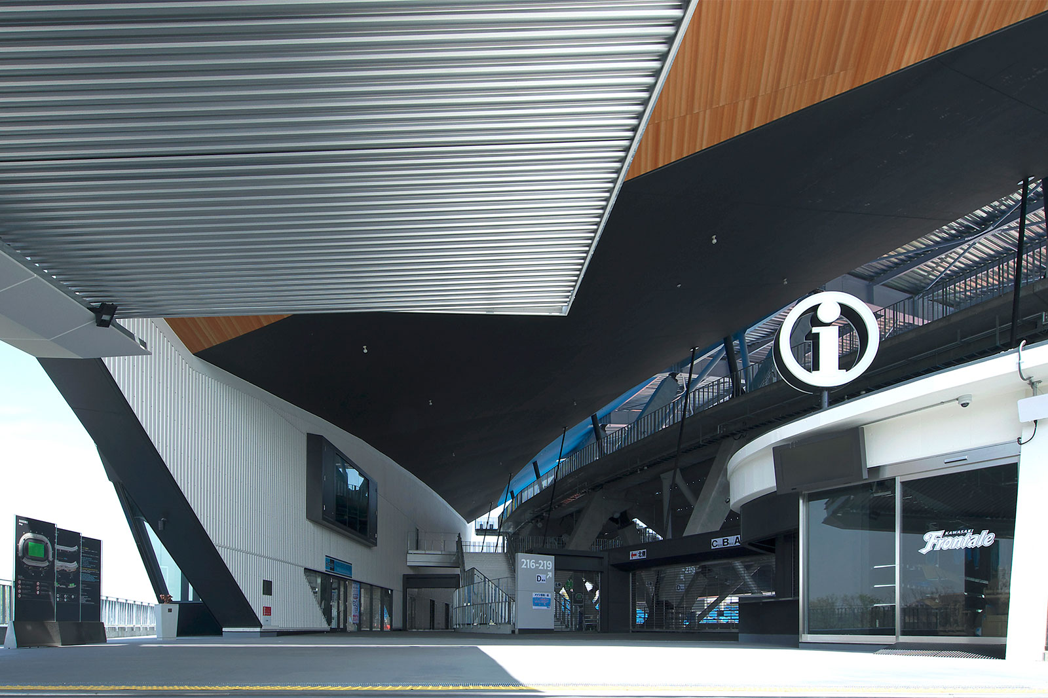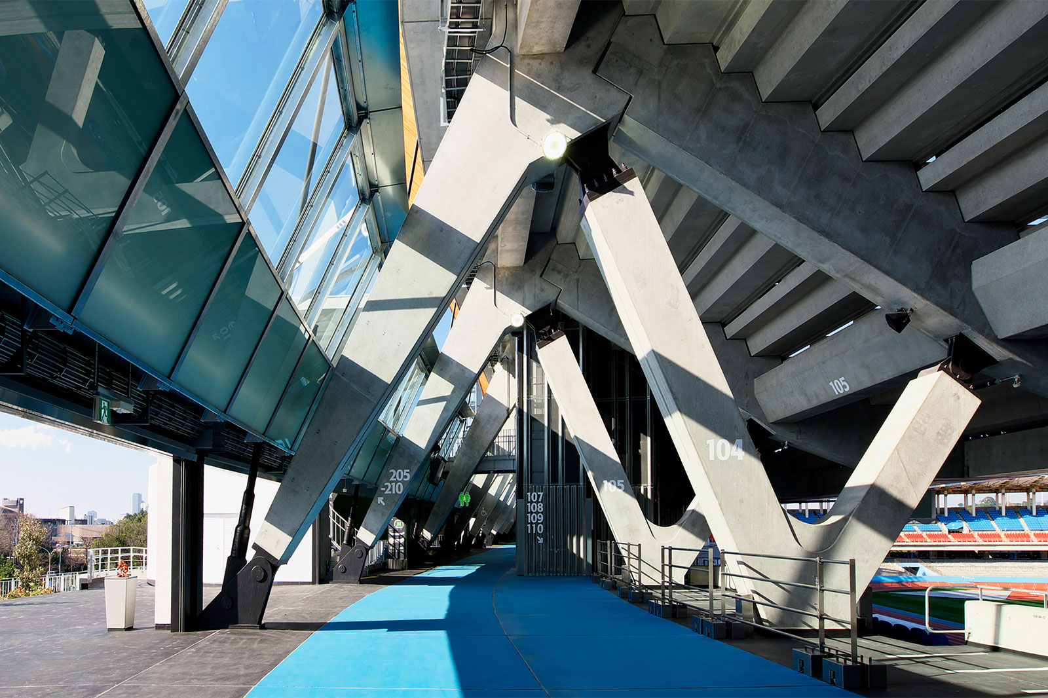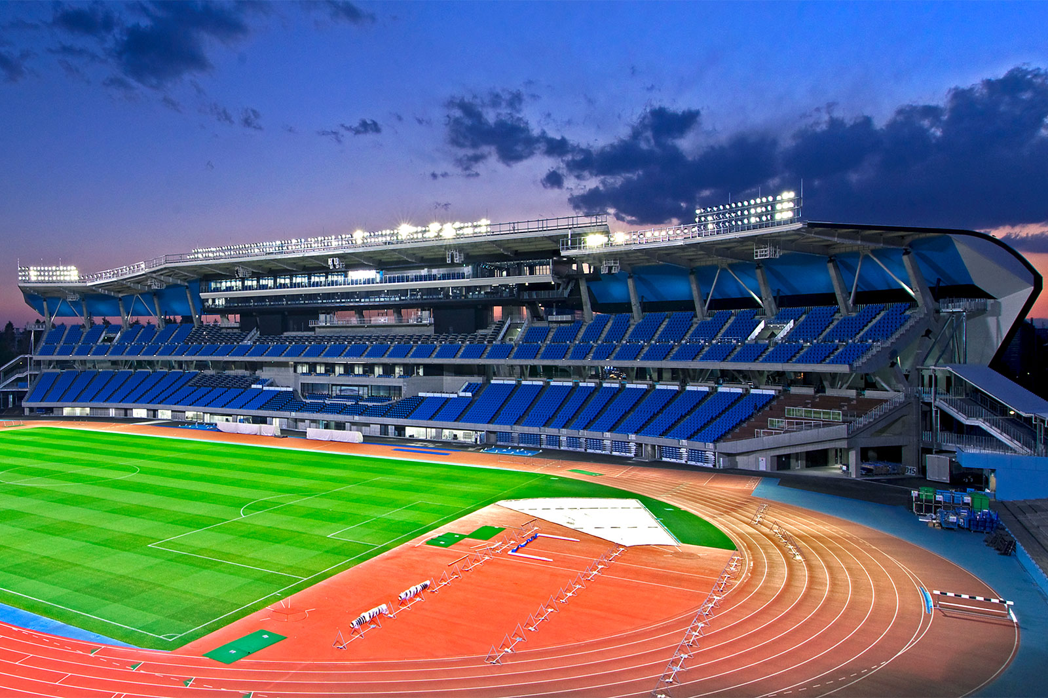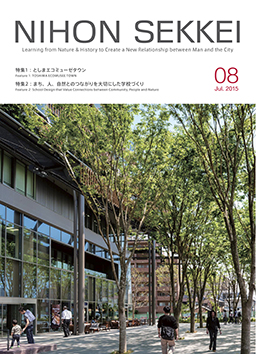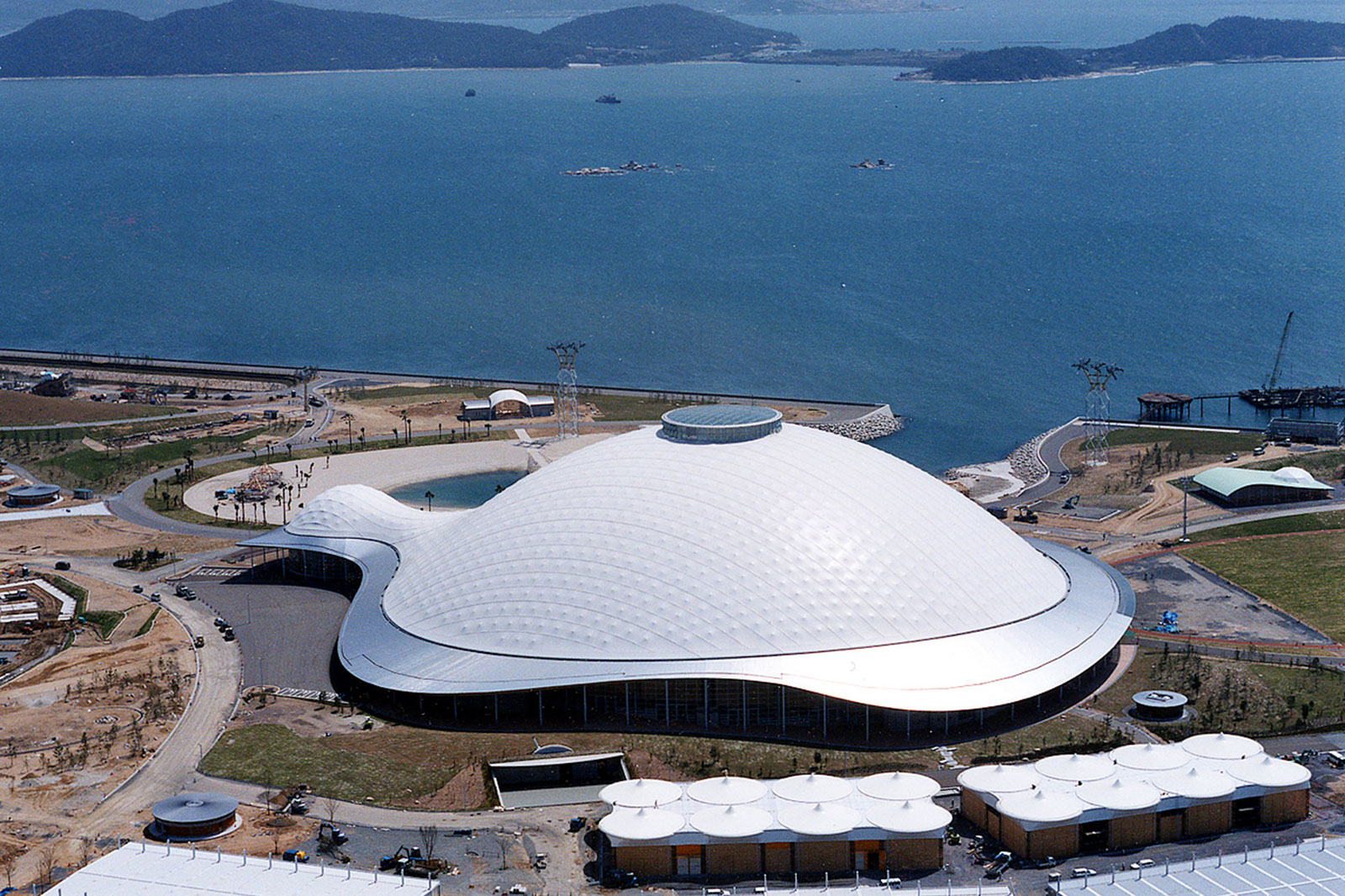Todoroki Athletics Stadium Main Stand
Design themes were: Spectator seats that enhanced on site presence for all competitions, attention to the wind environment and grass growth enhancement, smooth movement of a large number of people, new style of participatory game-watching, and environmental architecture.
The co-existence with surrounding residential areas was paramount. The Site is not located in a suburban area where its enormous scale could be neglected, but in a park in close proximity to residential neighborhoods. The concept scheme was for "Japan's first park integrated Stadium". All components and shapes of the design were weighed against this theme and judged accordingly.
The stadium now easily blends with the surrounding green and park as if had been here from the beginning.
The stadium is proof of our vision for a new type of stadium capable of co-existence with its surroundings.
The co-existence with surrounding residential areas was paramount. The Site is not located in a suburban area where its enormous scale could be neglected, but in a park in close proximity to residential neighborhoods. The concept scheme was for "Japan's first park integrated Stadium". All components and shapes of the design were weighed against this theme and judged accordingly.
The stadium now easily blends with the surrounding green and park as if had been here from the beginning.
The stadium is proof of our vision for a new type of stadium capable of co-existence with its surroundings.
Project Summary
Project Name
|
Todoroki Athletics Stadium Main Stand |
|---|---|
Location |
Kawasaki-shi, Kanagawa, Japan |
Major Use |
Stadium |
Completion |
Apr. 2015 |
Total Floor Area |
21,853 m² |
Structure |
RC, S, PC |
Floors |
6F |
Notes |
Design Partner/Taisei Corporation |
Photo Credit |
Koushi Miwa |
Awards
2016 Kanagawa Architecture Concours Award
2016 Good Painting Color Award
2016 JIA 100 Selected Works
2016 Good Painting Color Award
2016 JIA 100 Selected Works
RELATED PUBLISHING
RELATED PROJECTS
