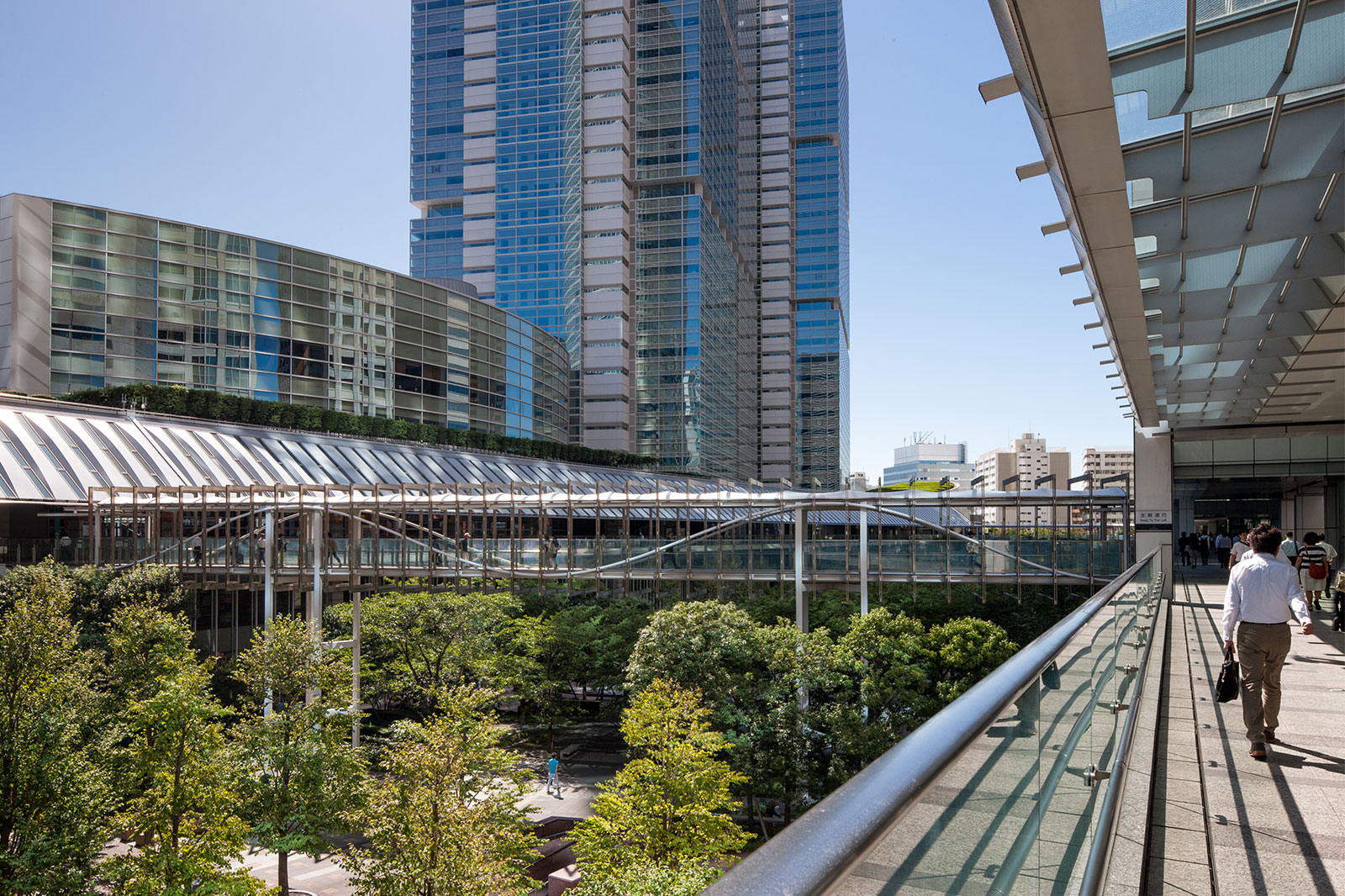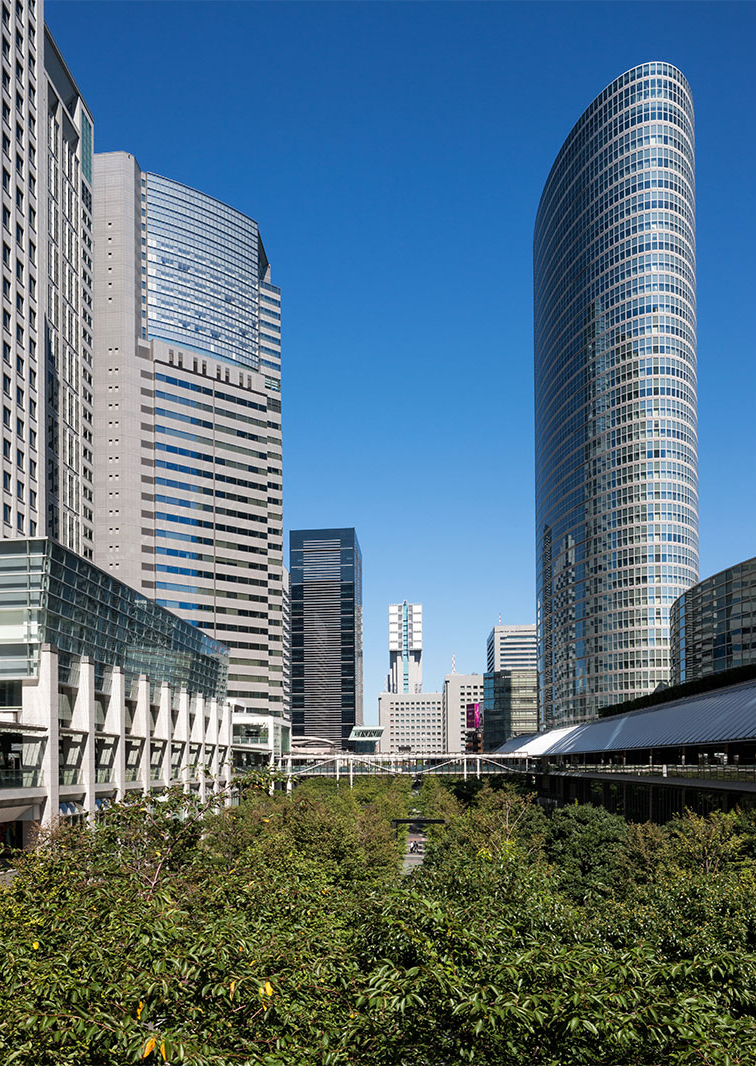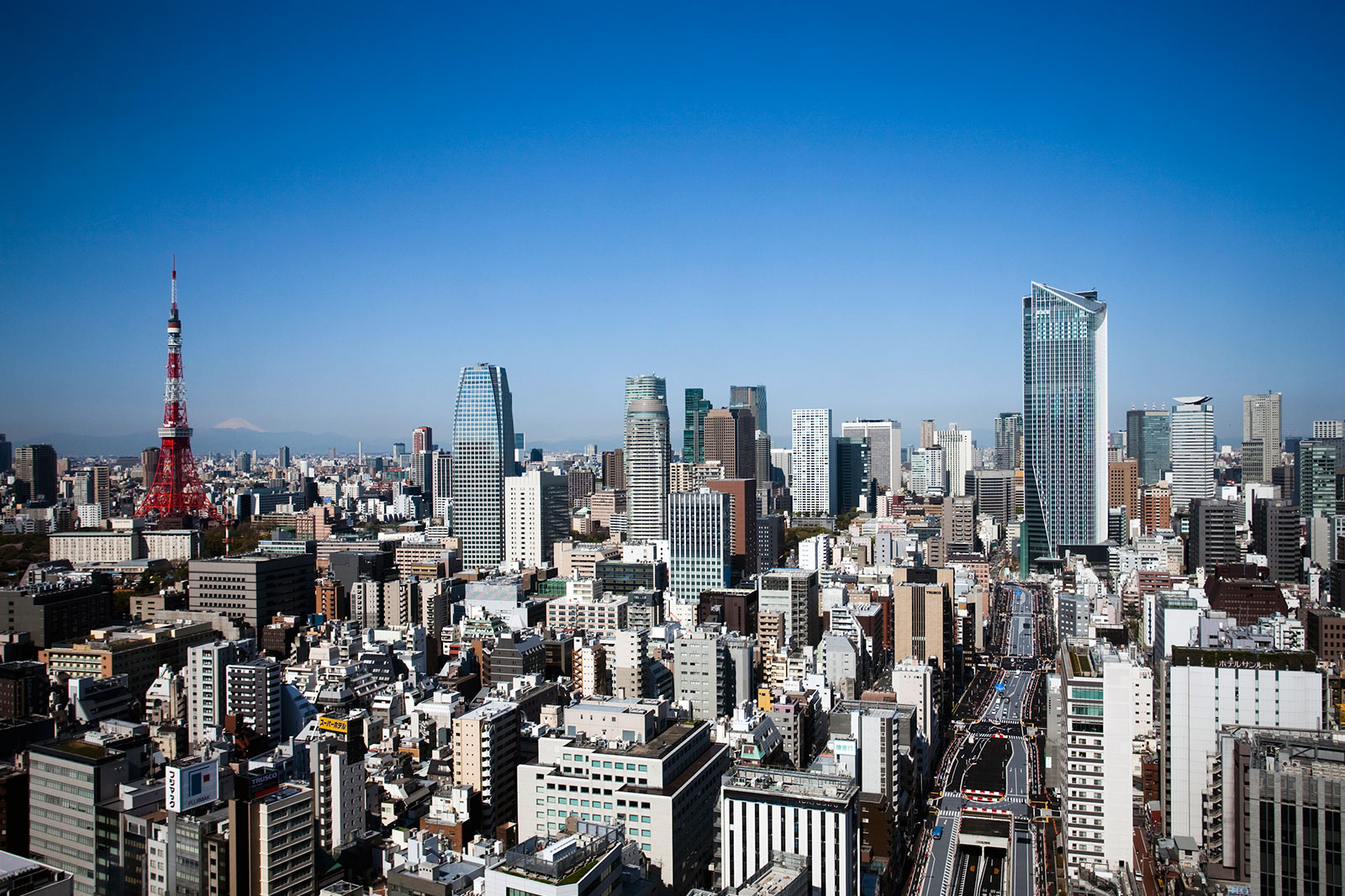SHINAGAWA INTERCITY
The site is located within the large scale redevelopment for Shinagawa Station East Gate District. The site is shaped like a spatula, 50 meters wide at the narrowest spreading out to 150 meters and 400 meters in length.
The project has three high rise office blocks and commercial spaces and a auditorium in the podium. They are connected at the 2nd floor level by the Skyway (pedestrian walk bridge) interspersed with Atrium and Galleria public spaces.
A 45 meter wide open pedestrian garden space, the Shinagawa Central Garden stretches over 400 meters along the east side of the site, creating an urban environment integrating large scale buildings with the landscaping.
The project has three high rise office blocks and commercial spaces and a auditorium in the podium. They are connected at the 2nd floor level by the Skyway (pedestrian walk bridge) interspersed with Atrium and Galleria public spaces.
A 45 meter wide open pedestrian garden space, the Shinagawa Central Garden stretches over 400 meters along the east side of the site, creating an urban environment integrating large scale buildings with the landscaping.
Project Summary
Project Name
|
Shinagawa Intercity |
|---|---|
Client |
Kowa Real Estate Sumitomo Life Insurance Company Obayashi Corporation |
Location |
Minato-ku and Shinagawa-ku, Tokyo, Japan |
Major Use |
Office, Hall, Commercial |
Completion |
Nov. 1998 |
Total Floor Area |
337,000 m² |
Structure |
S、SRC |
Floors |
32F 3BF |
Notes |
Design Partner/ Theatre Workshop SEDO Nagata Acoustics Reiko Chikada Lighting Design Obayashi Coaporation |
Photo Credit |
Kawasumi・Kobayashi Kenji Photograph Office |
Awards
2008 the Society of Heating, Air-Conditioning and Sanitary Engineers of Japan Award
2004 Good Design Award
2004 Japan Society for Finishings Technology Award
2001 Institute of Electrical Installation Engineers Awars
2001 AIJ Prize
2001 the Society of Heating, Air-Conditioning and Sanitary Engineers of Japan Award
2000 BCS Award
1999 Excellent Fire Fighting Disasters Prevention System Award
2004 Good Design Award
2004 Japan Society for Finishings Technology Award
2001 Institute of Electrical Installation Engineers Awars
2001 AIJ Prize
2001 the Society of Heating, Air-Conditioning and Sanitary Engineers of Japan Award
2000 BCS Award
1999 Excellent Fire Fighting Disasters Prevention System Award
RELATED PROJECTS





