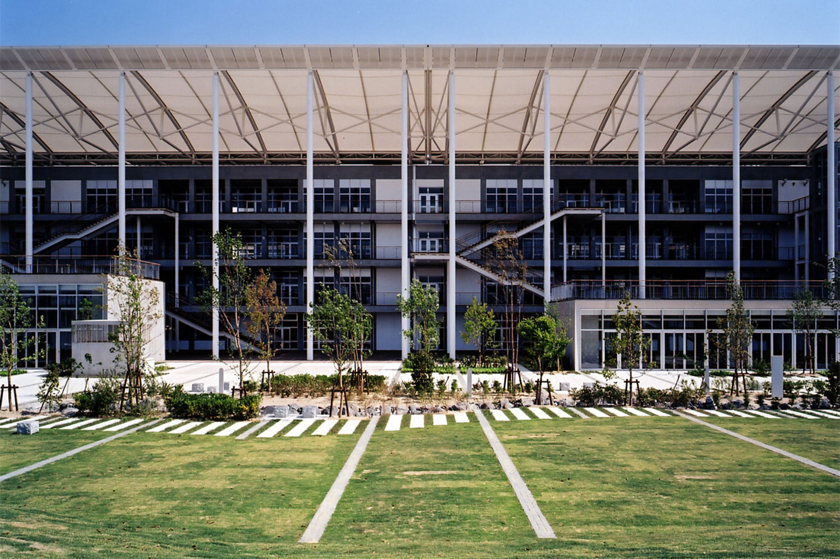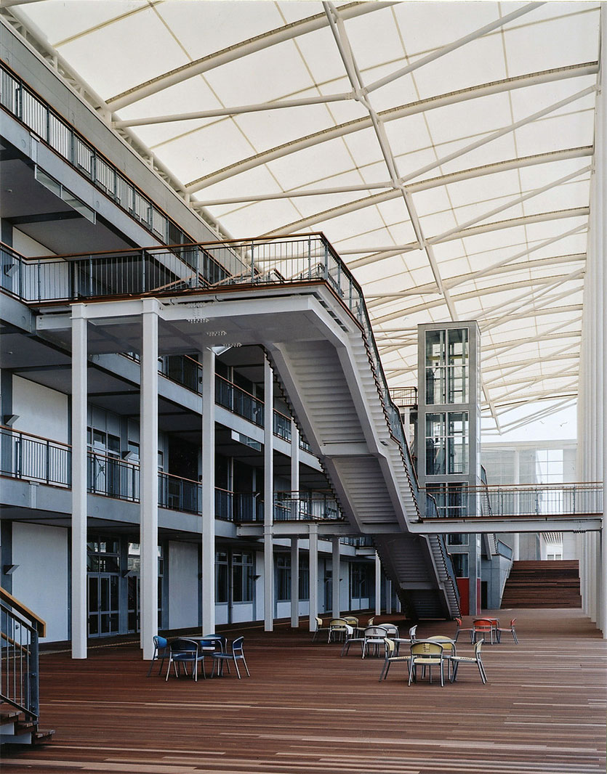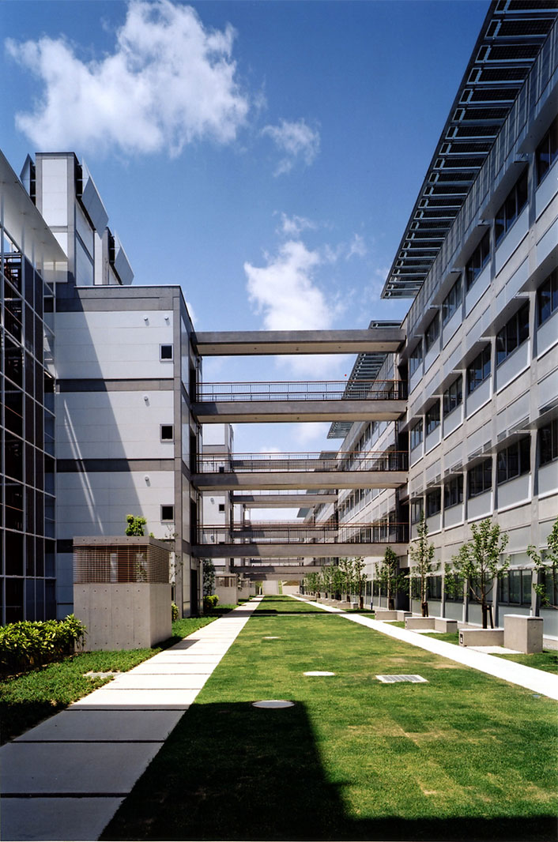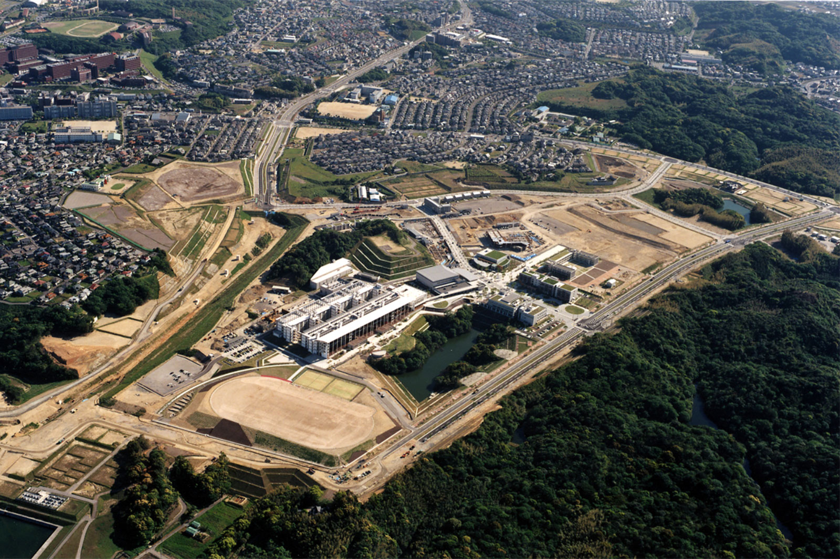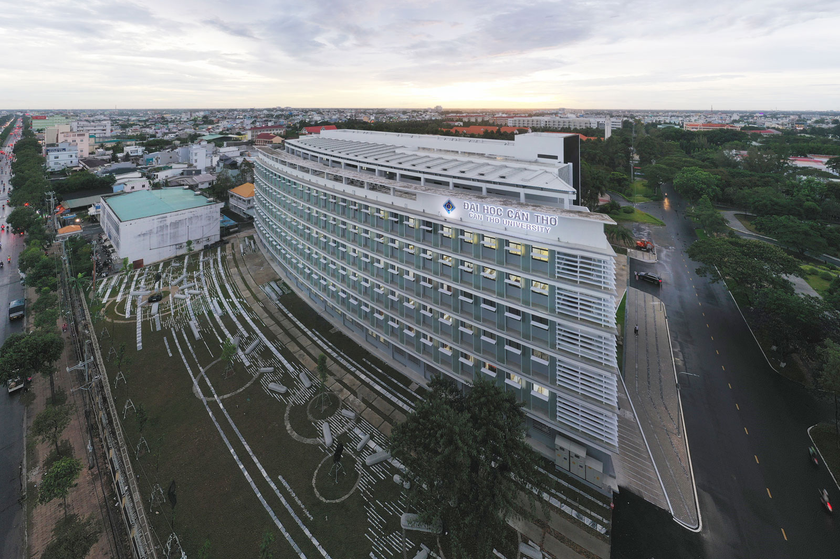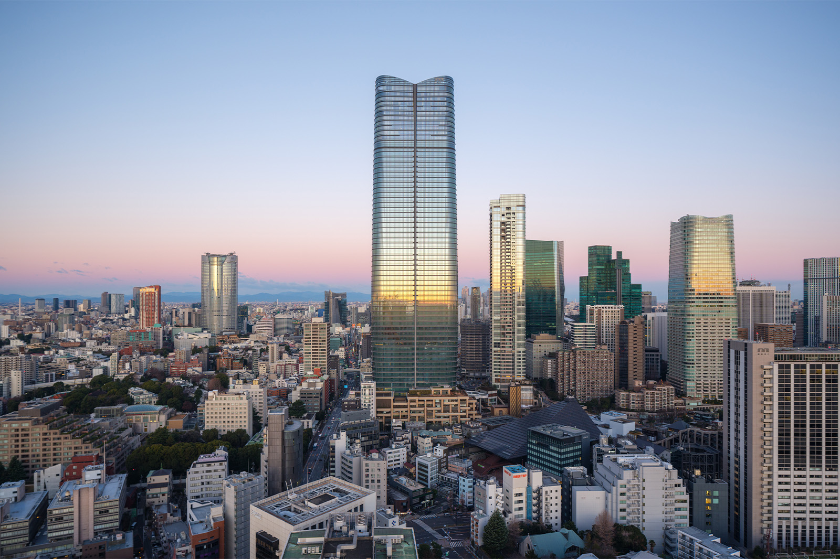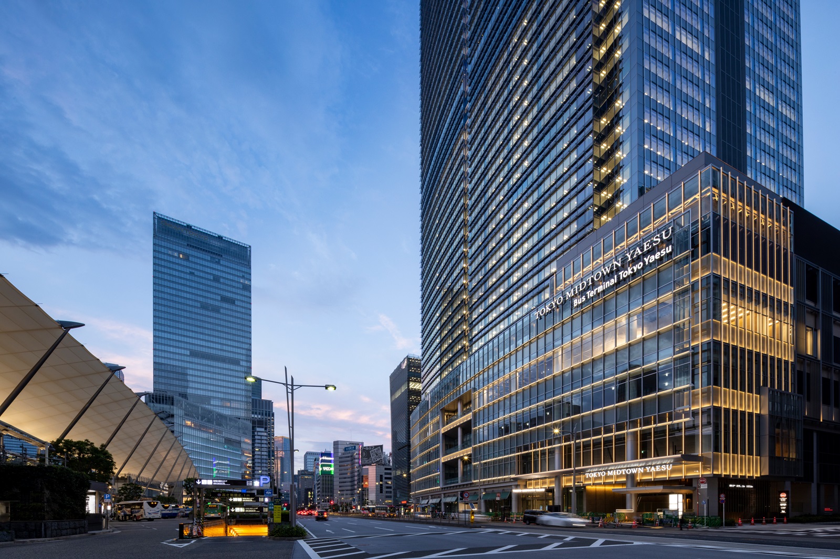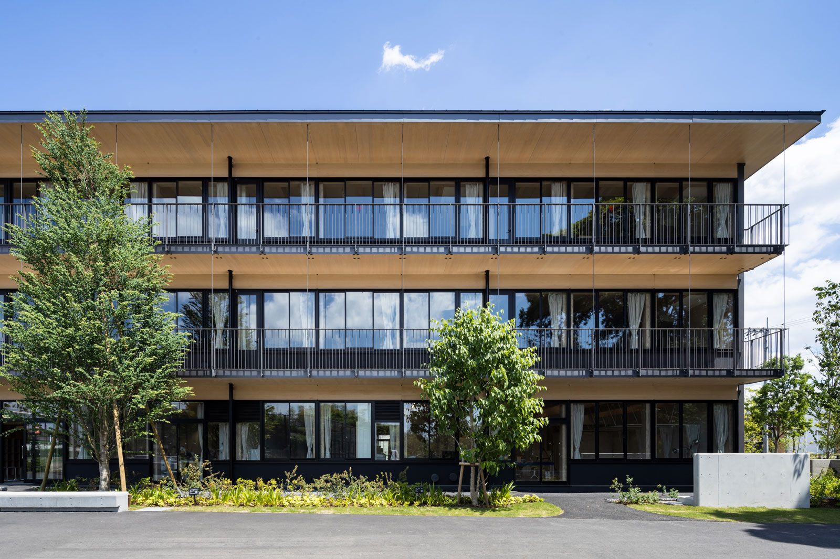The University of Kitakyushu, Faculty of Environmental Engineering
Three design concepts were set following the Principles For Planning;
1. Create an interaction space called "The Workshop" to symbolize the open campus.
2. Visualize the use of natural energy system.
3. Avoid designs of arbitrary form, and express the direct form of function.
"The Workshop" is an open space under the membrane structured roof, an academic plaza designed to integrate the various activities taking place inside the entire campus.
As the visualization of natural energy use, the chimney- shaped natural ventilation unit , "solar chimney" is set on the roof.
1. Create an interaction space called "The Workshop" to symbolize the open campus.
2. Visualize the use of natural energy system.
3. Avoid designs of arbitrary form, and express the direct form of function.
"The Workshop" is an open space under the membrane structured roof, an academic plaza designed to integrate the various activities taking place inside the entire campus.
As the visualization of natural energy use, the chimney- shaped natural ventilation unit , "solar chimney" is set on the roof.
Project Summary
Project Name
|
The University of Kitakyushu, Faculty of Environmental Engineering |
|---|---|
Location |
Kitakyushu-shi, Fukuoka, Japan |
Major Use |
University |
Completion |
Nov. 2000 |
Total Floor Area |
34,963 m² |
Structure |
PC, RC, S |
Floors |
4F 1BF |
Photo Credit |
Itou pro photo |
Awards
2003 Consultants of Landscape Architecture Award
2003 Environmental and Equipment Design Award
2003 Environmental and Equipment Design Award
RELATED PROJECTS

