Global headquarters for 30,000 human resources from around the world Alibaba's Xixi Phase 5 Project in Hangzhou, China, scheduled for completion in 2023
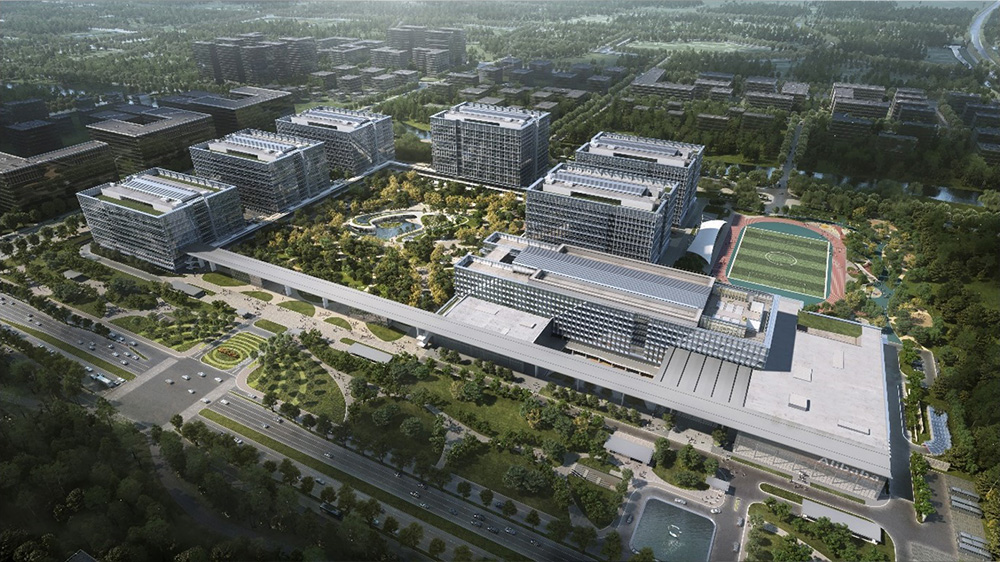
Overall bird’s-eye view
This project is the fifth phase of headquarters buildings for Alibaba Group in Xixi Park Hangzhou China. With a total floor area of approximately 960,000 square meters, it consists of workplaces for approximately 30,000 people, conference centers, exhibition and visitor centers, and recreational facilities. It will be connected to another existing Alibaba’s building through an underground path across the road to create an integrated office campus of Alibaba Group.
In Dec. 2017, “Alibaba Innovation Valley” proposed by Nihon Sekkei,Inc. was selected in the international competition.
In July 2017, we began the architectural design, and the construction began in April 2019 for the completion in April of 2023.
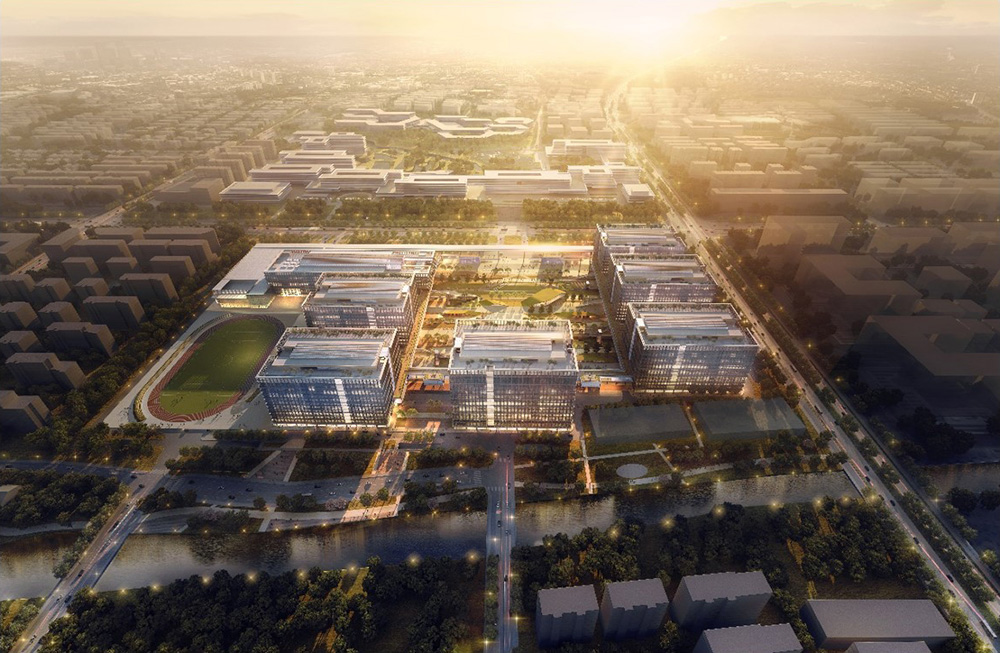
Bird’s-eye view of the entire Xixi Park
 Seven buildings of visitor center and six office buildings are arranged centered around a large courtyard open to the south. These building units are called “Creative THINK CUBE” and each unit is connected to the others with “Exchange Ring” on second floor.
Seven buildings of visitor center and six office buildings are arranged centered around a large courtyard open to the south. These building units are called “Creative THINK CUBE” and each unit is connected to the others with “Exchange Ring” on second floor.
By linking all building units together, it easily allows to change the ratio between head office functions and related companies’ one for the response to future business environmental change.
The “Creative THINK CUBE” is a large 6,000㎡ workplace on a single floor, with a central atrium space for active communications among employees and also departments.
This project will be directly connected to a subway station currently under-constructed and existing Alibaba Xixi Park Phase 1 and create Alibaba Office campus with the entire area.
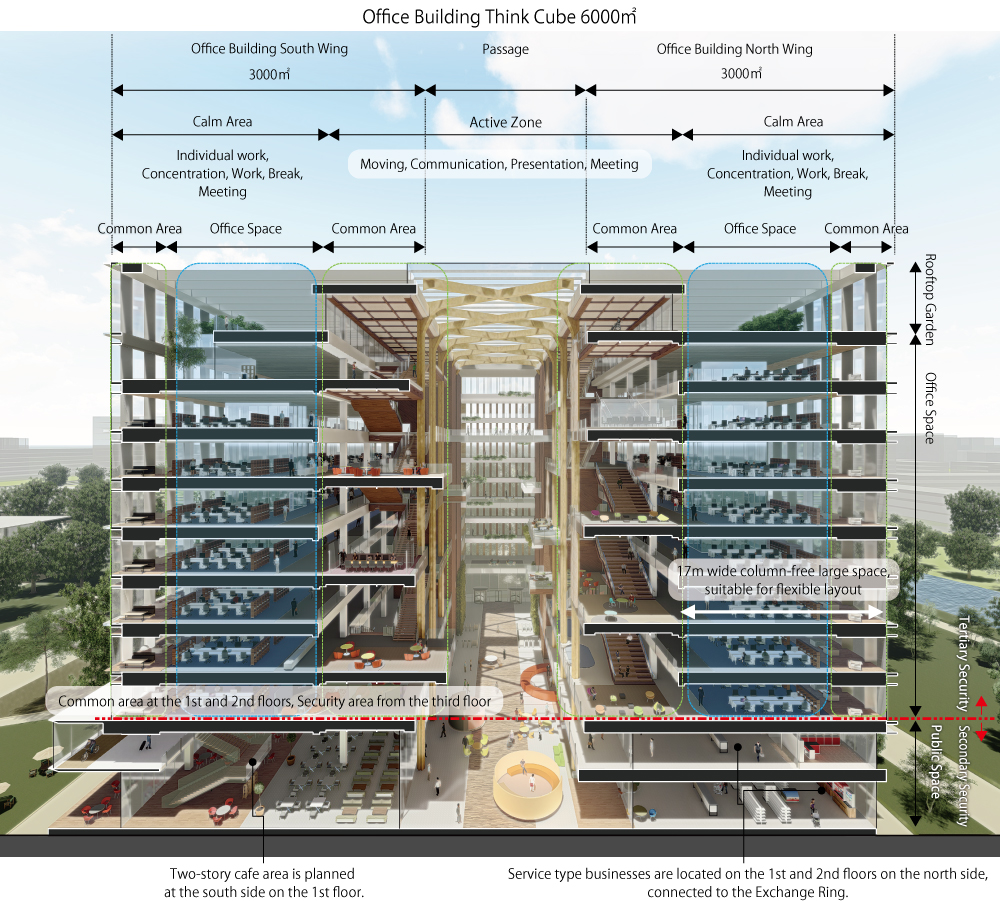
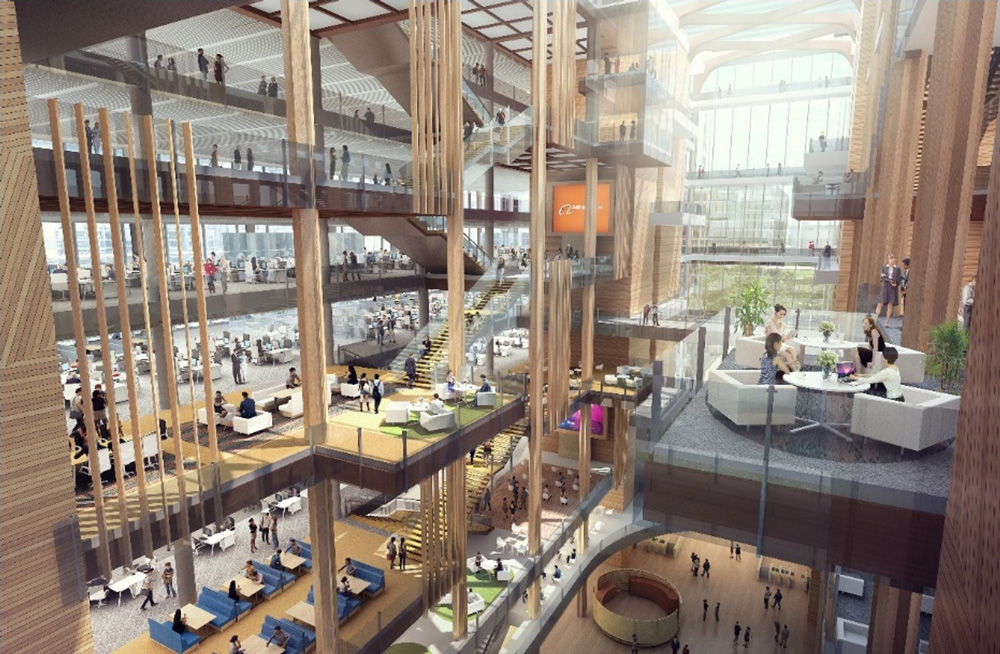
Interior view of the “Creative THINK CUBE”
MEDIA ROOF expresses corporate identity.
The MEDIA ROOF, which stretches 480 meters horizontally along the main road on the south side of the site, welcomes employees and visitors. This roof is a symbol that integrates the sense of unity and belonging of employees while harmonizing with the context of Hangzhou’s historical traditions and natural environment. It is also an attempt to express the corporate identity in a different way than a high-rise building tower. The visitor center has meeting rooms and exhibition spaces that can be used for large events to promote the company.
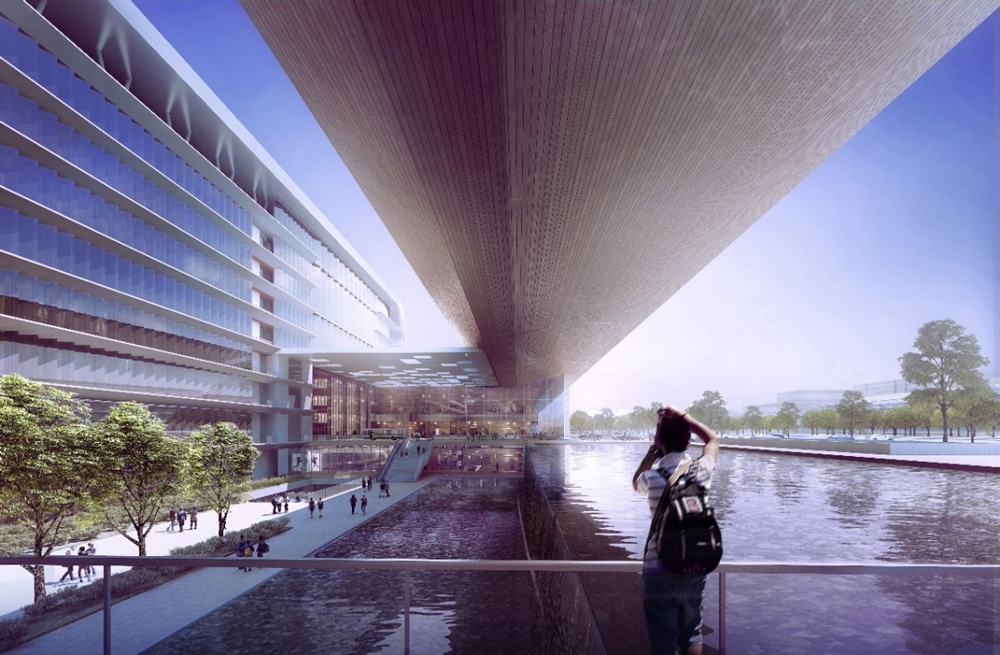
MEDIA ROOF, a symbol of the approach space
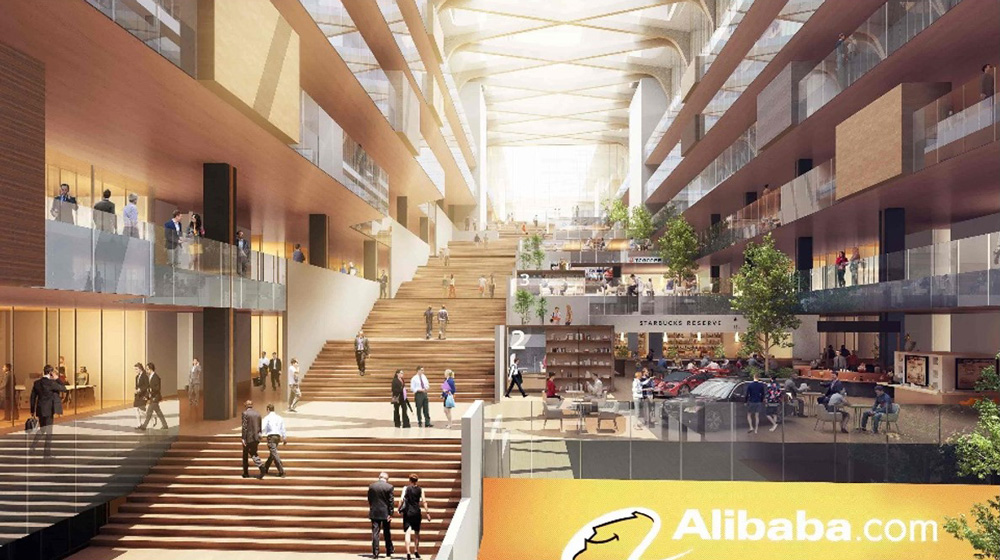
Interior view of the Visitor Center
PROJECT DATA
Name Alibaba Xixi Park Fifth Phase Project
Location Yuhang District, Hangzhou City, Zhejiang Province, China
Project Owner Alibaba Group
Main use Headquarters office, conference, exhibition and visitor center, recreational facilities
Scheduled completion 2023
Site area 265,669㎡
Total floor area 584,471 ㎡ above ground, 397,610 ㎡ below grade
Structure Structure RC, partially S structure
Number of Floors 15 floors with 2 basement floors