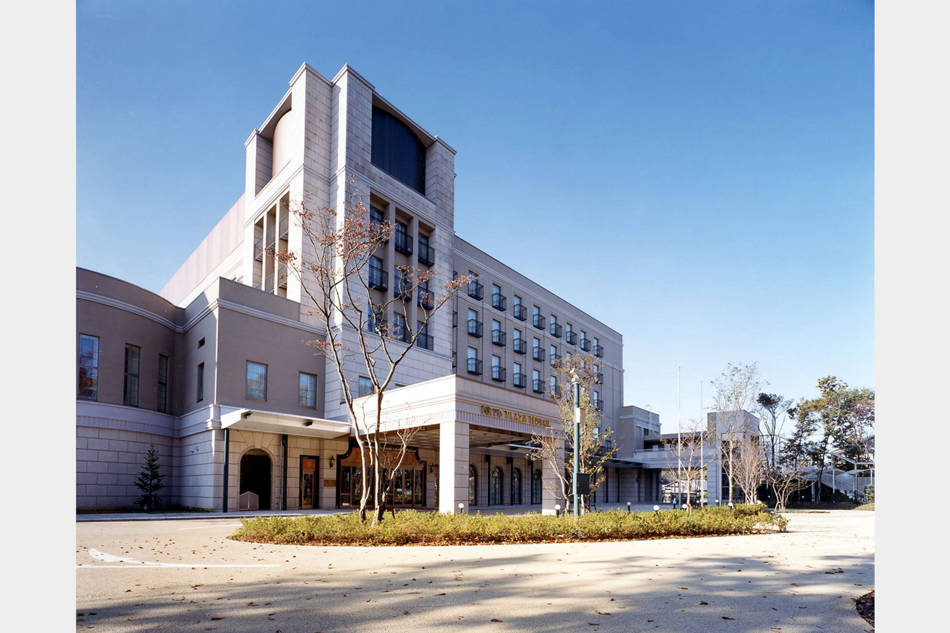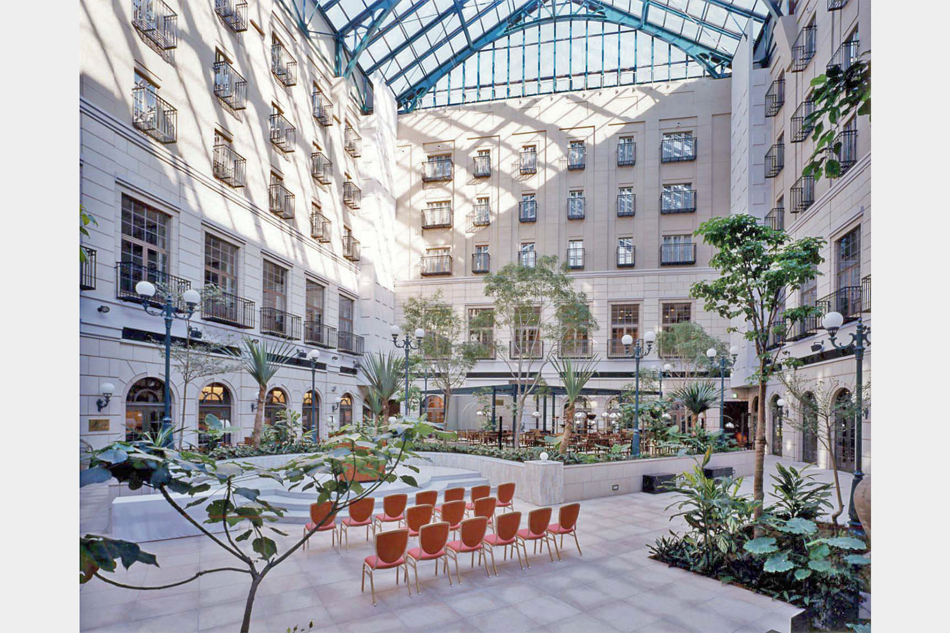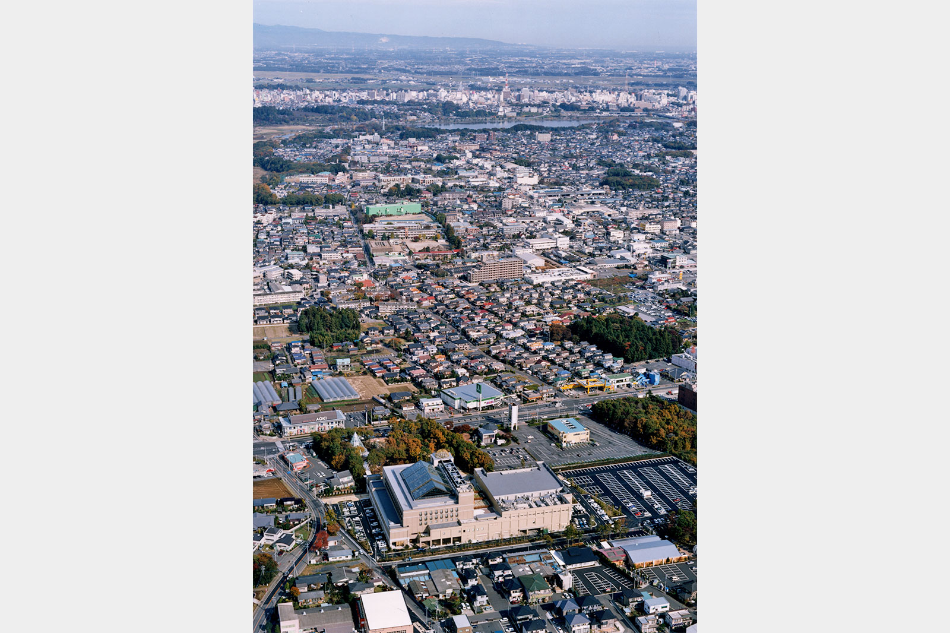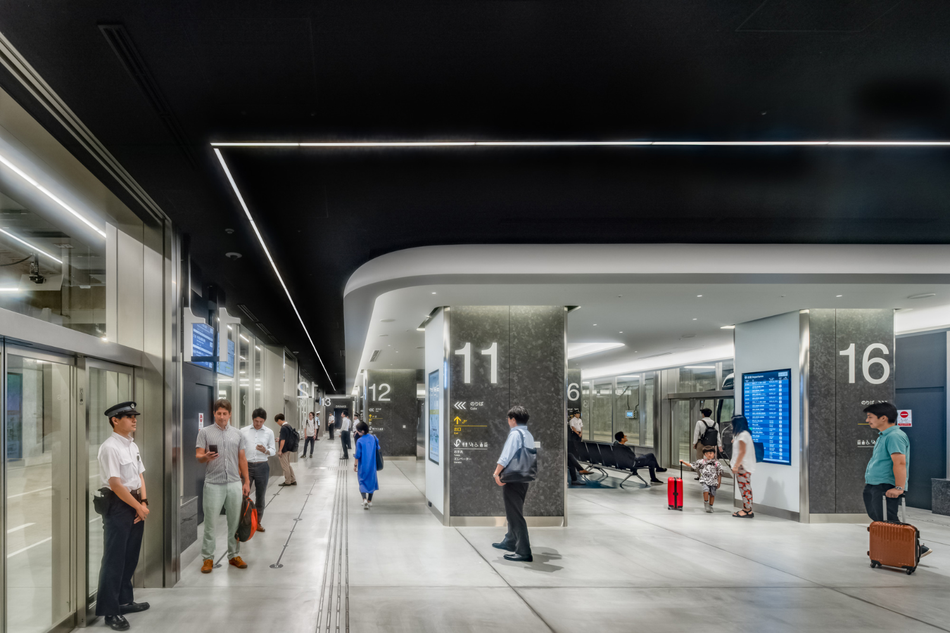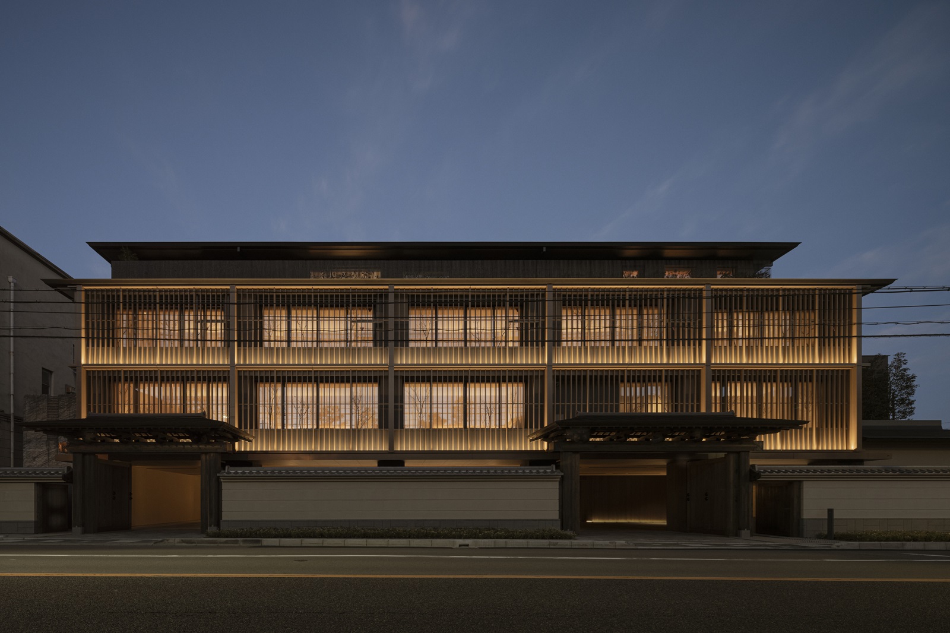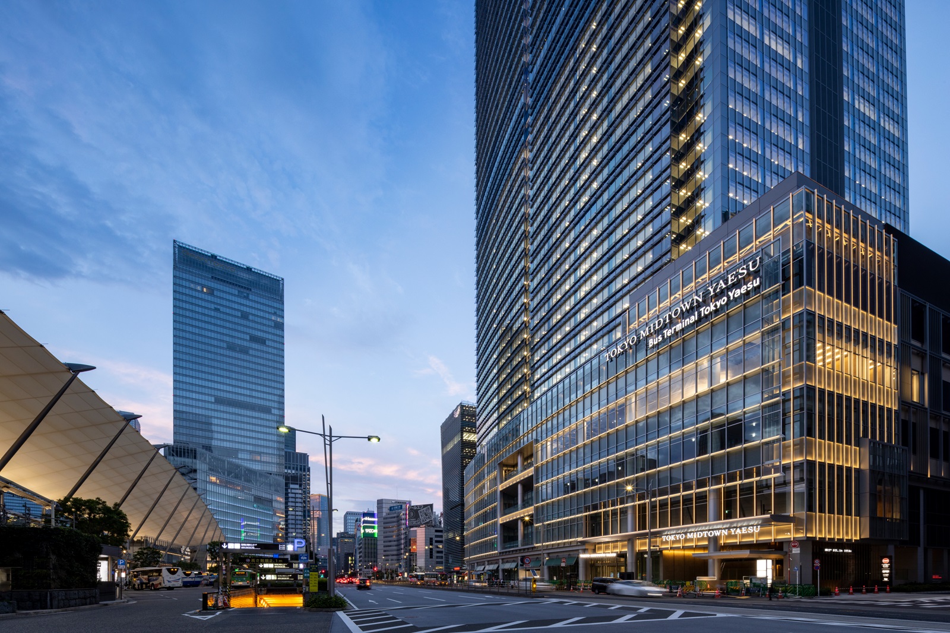Mito Plaza Hotel
The project main purpose was to move and renew the existing hotel due to repairing the Nakagawa River.
The main concept was based on creating "Guesthouse in the forest" and making the best use of the vast existing 2ha forest.
The project is mainly composed of 85 standard twin bedrooms for guests, conference facilities provided with main banquet hall, small and medium sized banquet halls and amphitheater including restaurant offering Japanese, French and Chinese cuisines, private dining room, and marriage facilities etc.
The courtyard in the guest room building is provided with a movable glass roof and composes an atrium, a multipurpose plaza and lounge.
The glass roofed chapel in the forest reflects the actual features of this facility.
The main concept was based on creating "Guesthouse in the forest" and making the best use of the vast existing 2ha forest.
The project is mainly composed of 85 standard twin bedrooms for guests, conference facilities provided with main banquet hall, small and medium sized banquet halls and amphitheater including restaurant offering Japanese, French and Chinese cuisines, private dining room, and marriage facilities etc.
The courtyard in the guest room building is provided with a movable glass roof and composes an atrium, a multipurpose plaza and lounge.
The glass roofed chapel in the forest reflects the actual features of this facility.
Project Summary
Project Name
|
Mito Plaza Hotel |
|---|---|
Location |
Mito-shi, Ibaraki, Japan |
Major Use |
Hotel |
Completion |
Oct. 2001 |
Total Floor Area |
19,984 ㎡ |
Structure |
RC, SRC |
Floors |
5F 1BF |
Photo Credit |
Tadashi Nakao |
Awards
2002 Ibaraki Architectural and Cultural Award
RELATED PROJECTS
