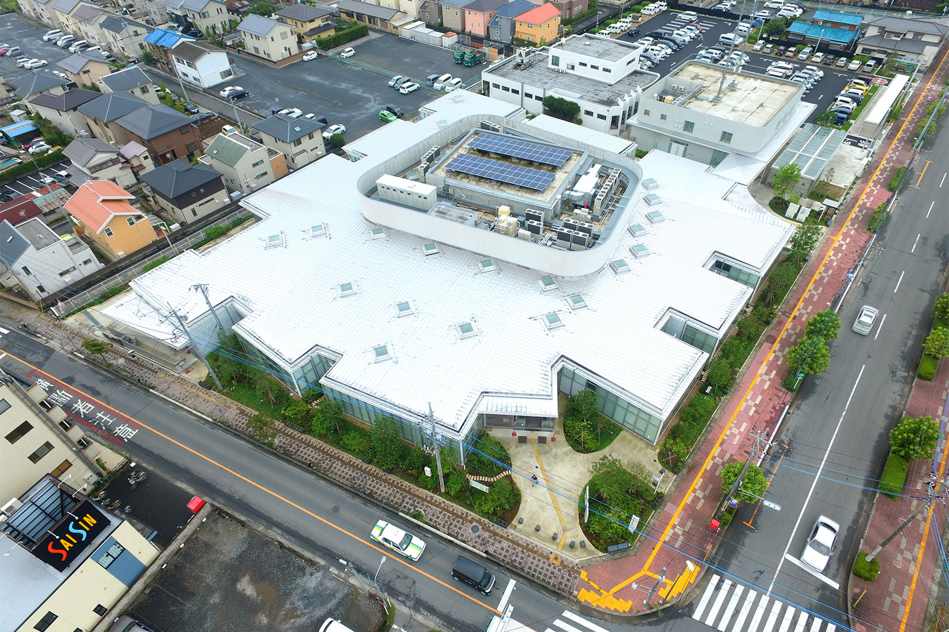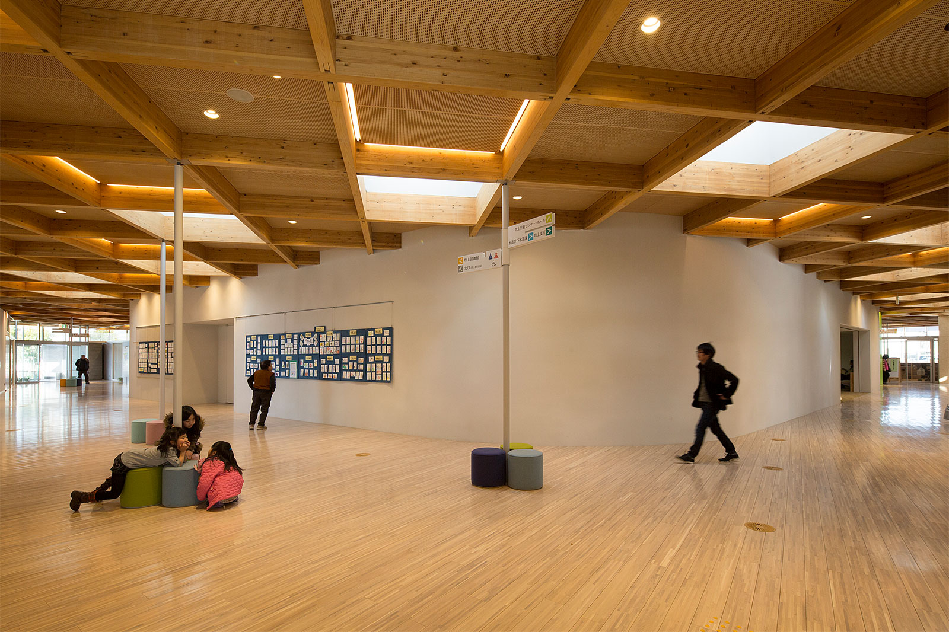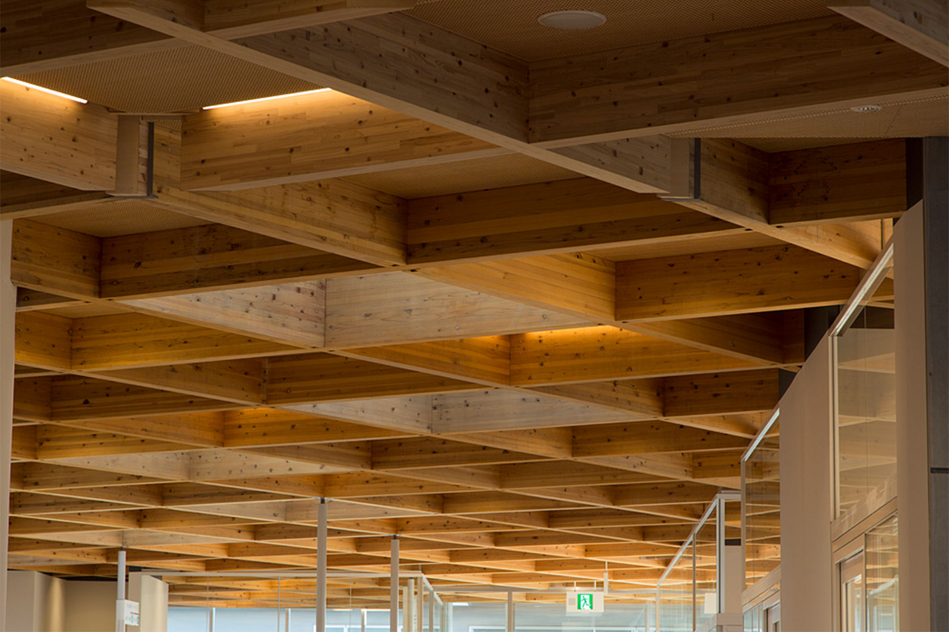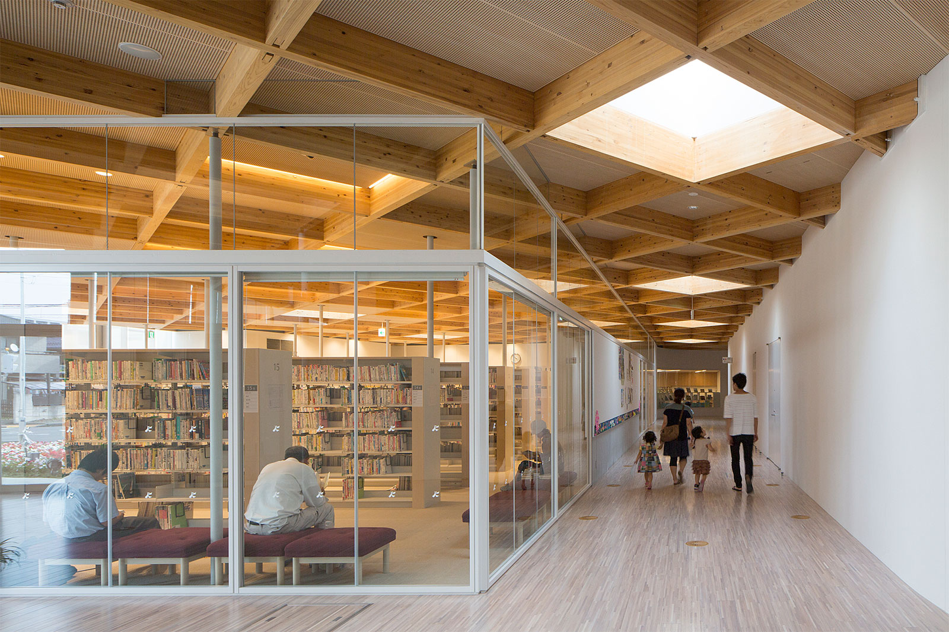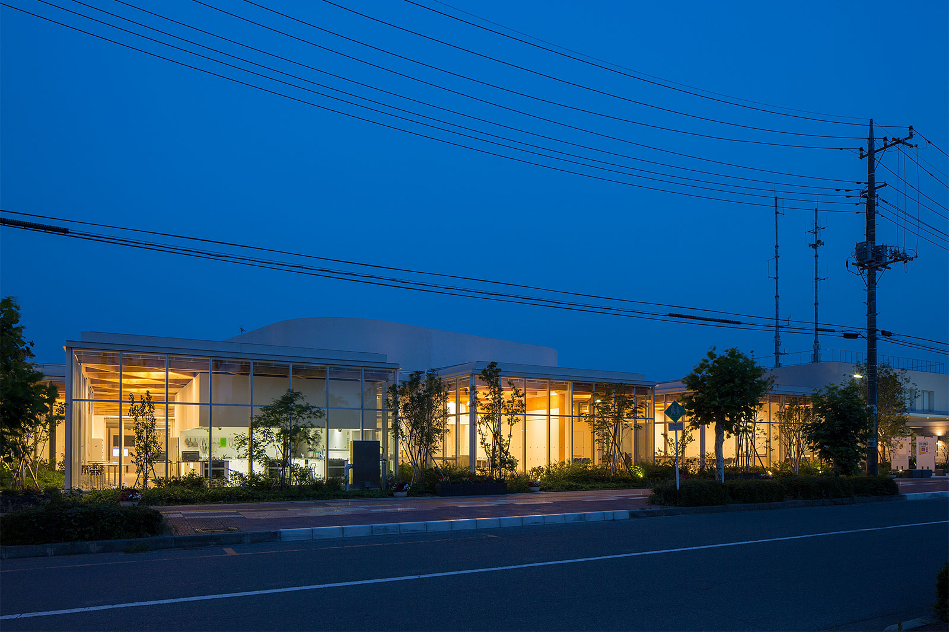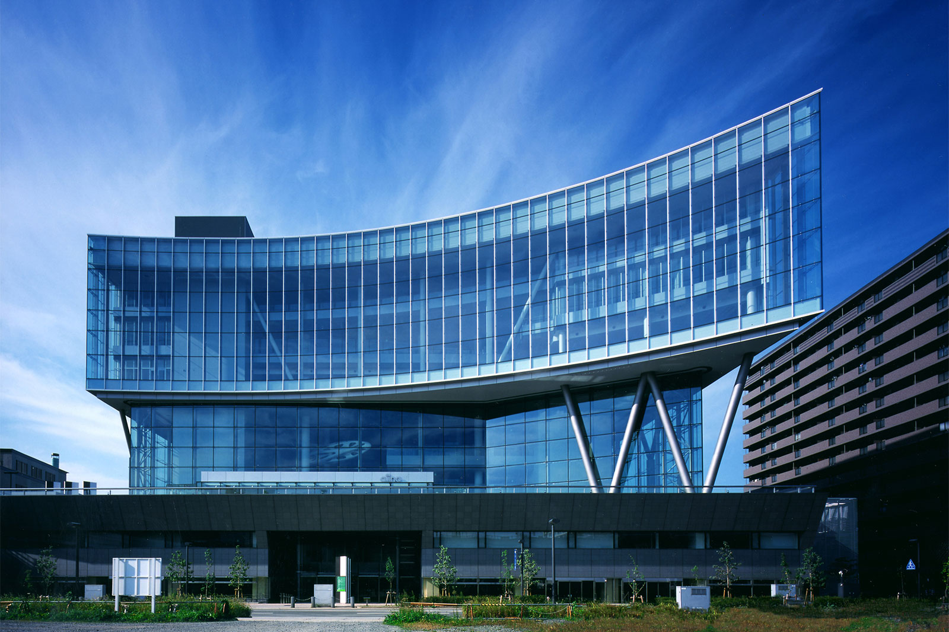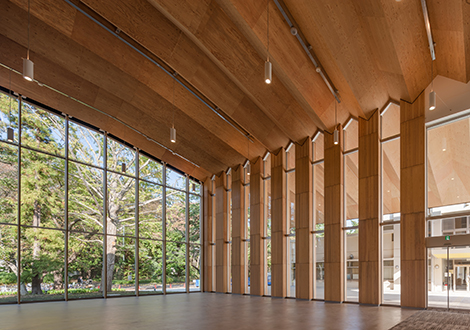Cosmos Fukiage Hall
We aimed to create a new symbol for the city's landscape, serving as a community facility that plays a pivotal role in the comprehensive education activities within the region, following the merger of Konosu City in Saitama Prefecture. This facility, designed for the use of citizens, combines the functions of a library, lifelong learning center, children's center, and branch office. It seamlessly connects these functions through continuous pathways, lines of sight, and wooden roofs, fostering a synergy among various purposes.
To ensure harmony and continuity with the city, as well as to evoke a sense of activity, we strategically placed a reinforced concrete (RC) hall and gallery at the center. These core elements are surrounded by single-story rooms that face the site's surroundings. Covered by a wooden structural framework composed of locally sourced wood, corridors connect the various facilities, creating a warm and vibrant atmosphere.
Along the roadside landscaping, seasonal flowers and grasses will bloom and grow, and gardening by residents will add an extra colorful atmosphere. We aimed to design a facility that is like a "town lantern" where citizens gather.
To ensure harmony and continuity with the city, as well as to evoke a sense of activity, we strategically placed a reinforced concrete (RC) hall and gallery at the center. These core elements are surrounded by single-story rooms that face the site's surroundings. Covered by a wooden structural framework composed of locally sourced wood, corridors connect the various facilities, creating a warm and vibrant atmosphere.
Along the roadside landscaping, seasonal flowers and grasses will bloom and grow, and gardening by residents will add an extra colorful atmosphere. We aimed to design a facility that is like a "town lantern" where citizens gather.
Project Summary
Project Name
|
Cosmos Fukiage Hall |
|---|---|
Location |
Kounosu-shi, Saitama |
Major Use |
Library, Hall, Children's hall, Branch office |
Completion |
Jun. 2016 |
Total Floor Area |
4,316 m² |
Structure |
S, RC, W |
Floors |
2F |
Photo Credit |
Yuichi Higurashi (Photo2, 3, 4, 5) |
Awards
2020 Public Building Excellent Award
RELATED PROJECTS
RELATED IDEAS
