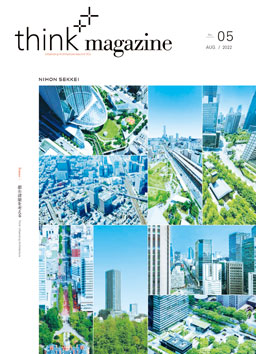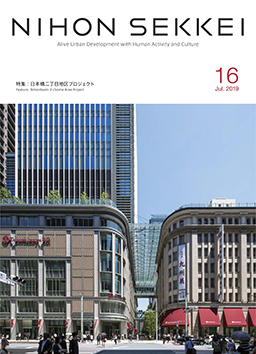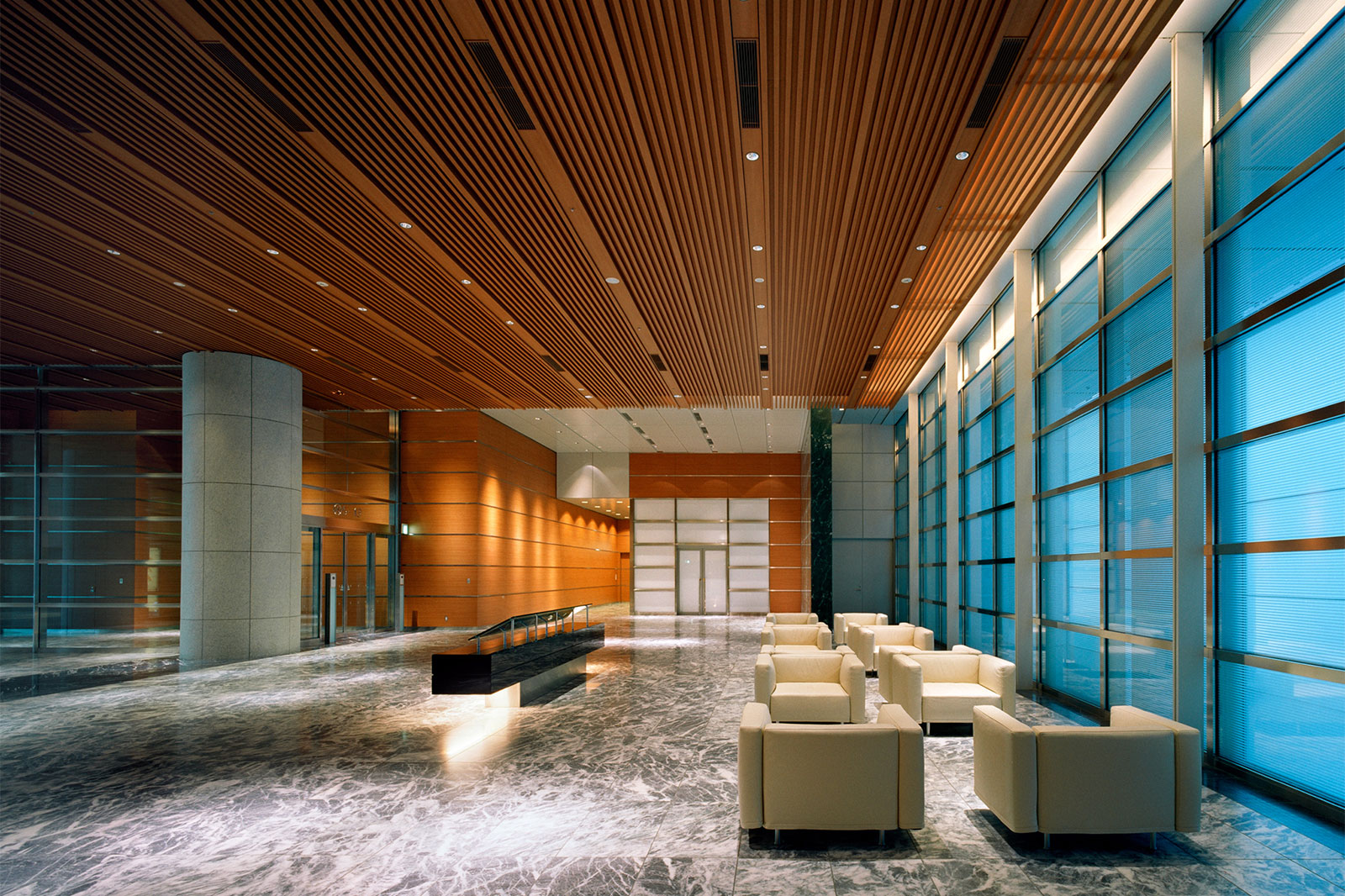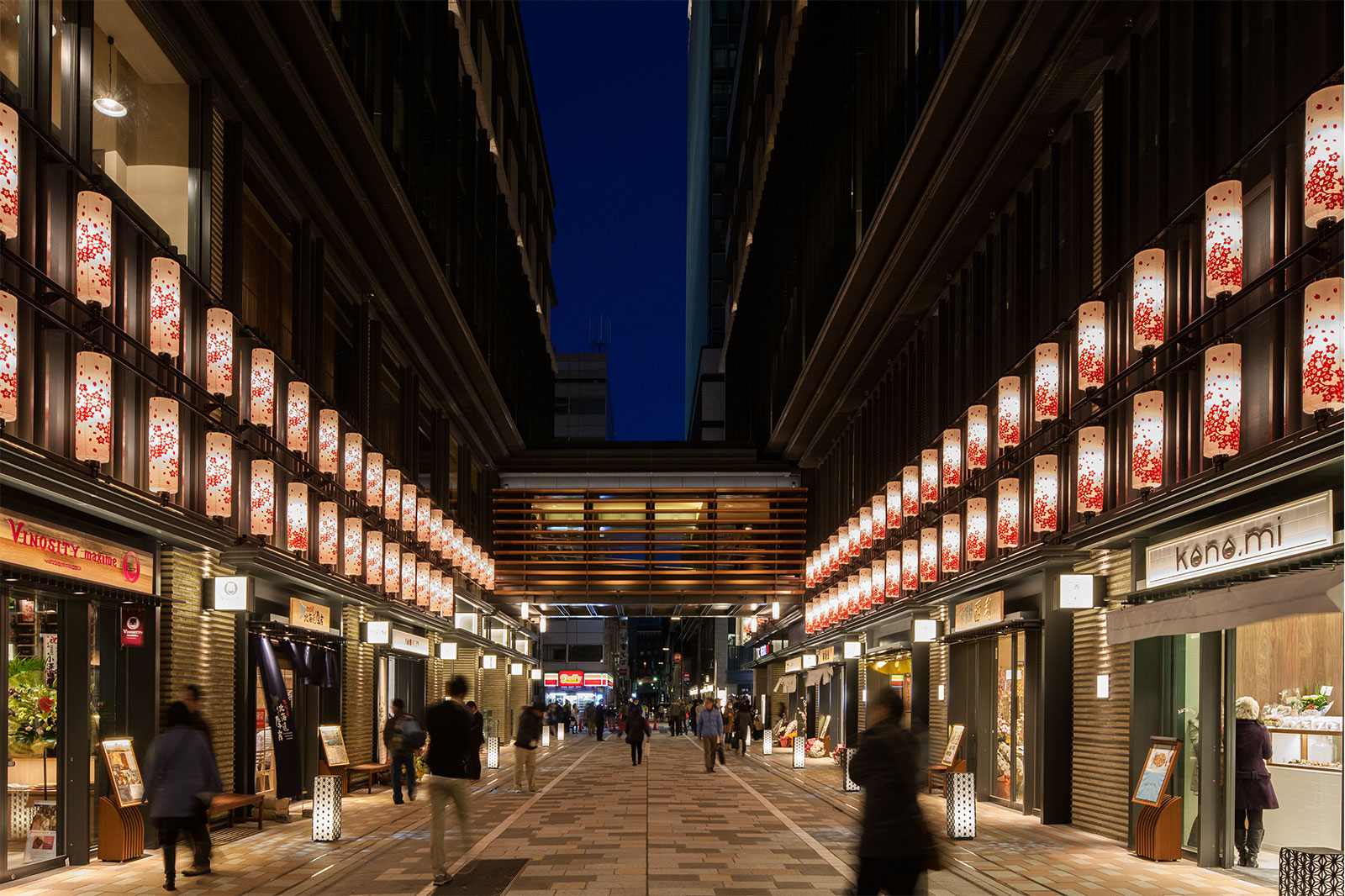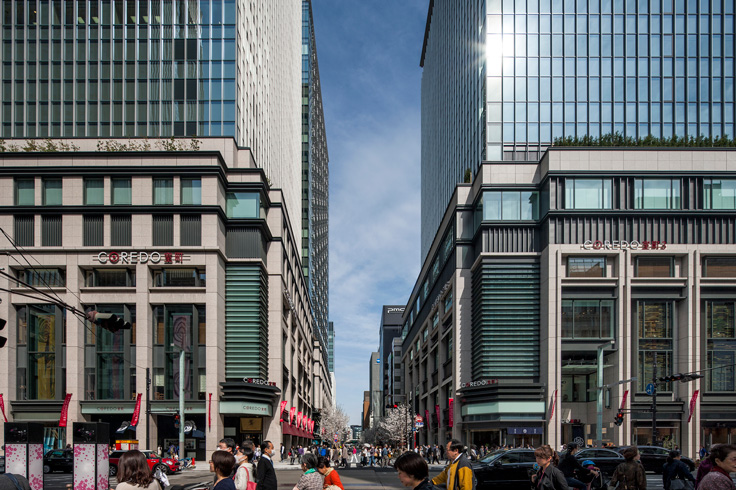Nihonbashi Takashimaya Mitsui Building / Nihombashi Takashimaya Shopping Center Annex
A redevelopment project spanning four blocks within a special urban renewal district, including a designated cultural property (Nihonbashi Takashimaya S.C. Main Building) in a 6-block area. Integrating the cultural heritage, we've holistically developed the surrounding blocks to bring vibrancy and vitality to Nihonbashi.
The C Block, encompassing Nihonbashi Takashimaya Mitsui Building/Nihombashi Takashimaya Shopping Center Annex, is adjacent to the north side of the main building. It significantly contributes to the creation of a dynamic three-dimensional pedestrian network, featuring a large rooftop garden across three blocks, interconnected galleries and bridges between blocks, and improvements to surrounding roads and underground pathways. The development transforms the district from isolated points of activity to a lively urban area, aligning with other redevelopment projects along the central street and infusing new energy into the Nihonbashi area.
This project actively enhances various aspects such as strengthening transportation nodes through the development of station squares, promoting regional exchange through the preservation and utilization of important cultural properties, improving disaster prevention functions through the provision of temporary evacuation spaces in above-ground and underground plazas, and reducing environmental impact through measures such as consolidating district heating and cooling systems (district energy supply not dependent on Tokyo Metropolitan Government-designated heating operations) and high-voltage electrical rooms.
The C Block, encompassing Nihonbashi Takashimaya Mitsui Building/Nihombashi Takashimaya Shopping Center Annex, is adjacent to the north side of the main building. It significantly contributes to the creation of a dynamic three-dimensional pedestrian network, featuring a large rooftop garden across three blocks, interconnected galleries and bridges between blocks, and improvements to surrounding roads and underground pathways. The development transforms the district from isolated points of activity to a lively urban area, aligning with other redevelopment projects along the central street and infusing new energy into the Nihonbashi area.
This project actively enhances various aspects such as strengthening transportation nodes through the development of station squares, promoting regional exchange through the preservation and utilization of important cultural properties, improving disaster prevention functions through the provision of temporary evacuation spaces in above-ground and underground plazas, and reducing environmental impact through measures such as consolidating district heating and cooling systems (district energy supply not dependent on Tokyo Metropolitan Government-designated heating operations) and high-voltage electrical rooms.
Project Summary
Project Name
|
Nihonbashi Takashimaya Mitsui Building / Nihombashi Takashimaya Shopping Center Annex |
|---|---|
Client |
Nihonbashi 2-chome Category Urban Redevelopment Association |
Location |
Chuo-ku, Tokyo |
Major Use |
Office, Shops, Restaurant, Conference room |
Completion |
Jun. 2018 |
Total Floor Area |
148,064.05㎡ |
Structure |
S (CFT), SRC, RC |
Floors |
32F B5F PH1F |
Notes |
Design: NIHONSEKKEI & Plantec Architects JV Fasade Design: SOM Landscape Design: Ohtori Consultants Lighting Design: Uchihara Creative Lighting Design inc. Sign Design: Rian Ihara Design Office Structural Detail Planning: Kajima Corporation Interior design (part): FIELD FOUR DESIGN OFFICE, SIMPLICITY |
Photo Credit |
Kawasumi and Kobayashi Kenji Photograph Office |
Awards
2021 Tokyo Architecture Award
2021 City Design Cultural Award
2021 BELCA Award
2021 ULI Asia Pacific Awards for Excellence
2020 BCS Award
2020 Ministry of Land, Infrastructure, Transport and Tourism Award in Urban Development Monthly
2020 Urban Development Award in Tokyo
2020 Demand Side Management Award
2019 CFT Structure Award
2021 City Design Cultural Award
2021 BELCA Award
2021 ULI Asia Pacific Awards for Excellence
2020 BCS Award
2020 Ministry of Land, Infrastructure, Transport and Tourism Award in Urban Development Monthly
2020 Urban Development Award in Tokyo
2020 Demand Side Management Award
2019 CFT Structure Award
RELATED PUBLISHING
RELATED PROJECTS
RELATED IDEAS





