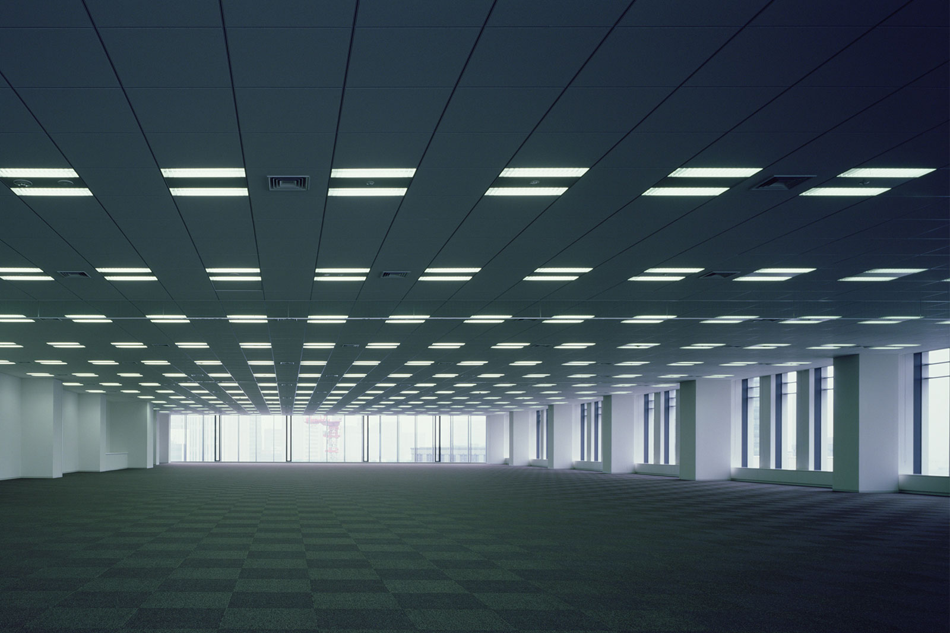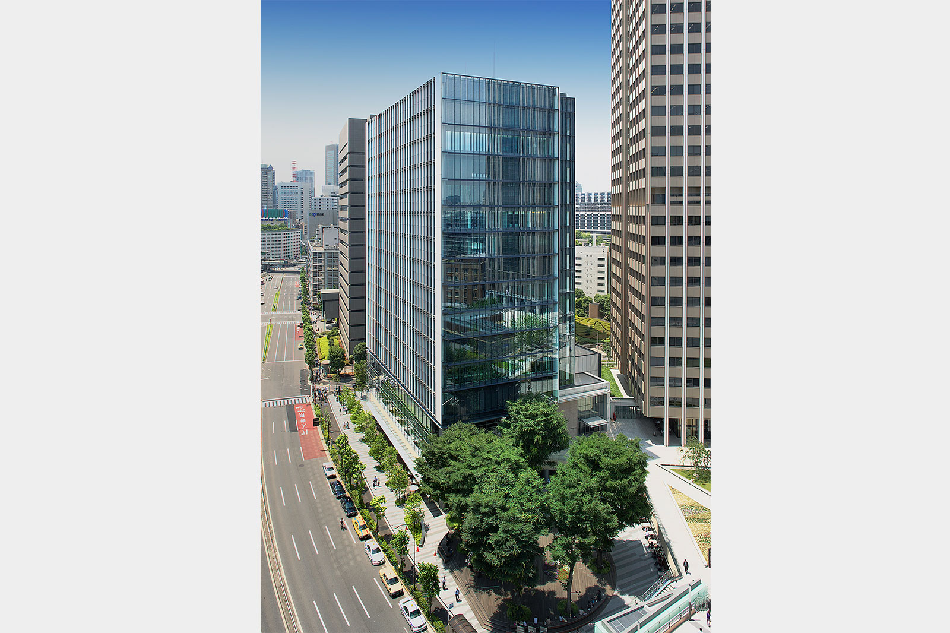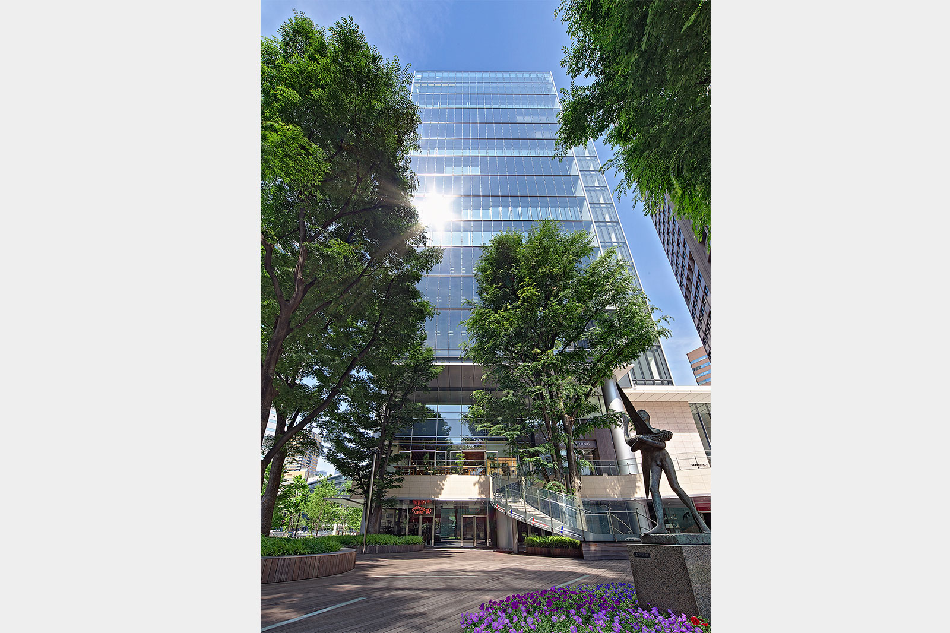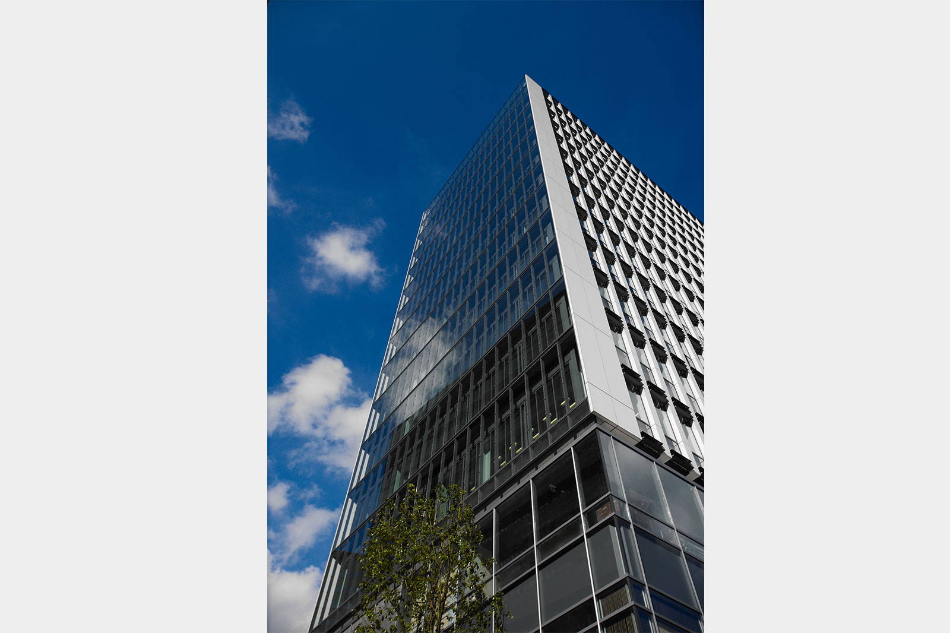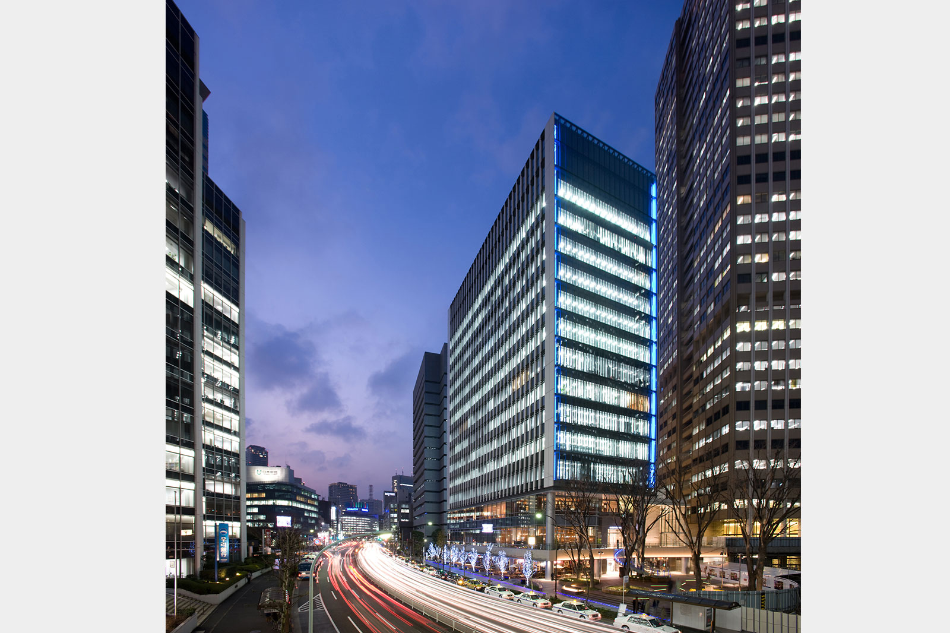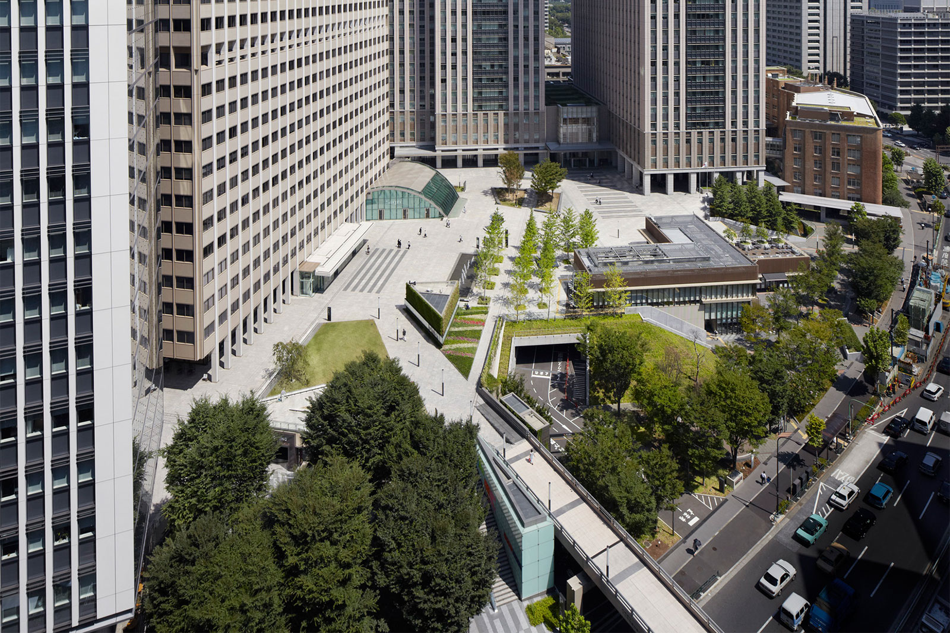Tokyo Club Building
Each façade is designed as the most appropriate screen between the exterior vistas and the interior environment.
The southern façade combines three eaves at each level with the vertical louvers common on all sides to provide better protection from the sunlight.
The east and west facades are provided with a double skin screen designed to provide the best views while maintaining an appropriate heat environment near the windows.
The outer screen is a plain unitized MPG glass screen while the inner screen is a full height vision glass and ventilation window designed to optimize the internal environment. The cavity has sufficient space for maintenance purposes to reduce disturbance to tenants.
The building has achieved CASBEE-S class certification and has also preserved the existing trees on site.
The southern façade combines three eaves at each level with the vertical louvers common on all sides to provide better protection from the sunlight.
The east and west facades are provided with a double skin screen designed to provide the best views while maintaining an appropriate heat environment near the windows.
The outer screen is a plain unitized MPG glass screen while the inner screen is a full height vision glass and ventilation window designed to optimize the internal environment. The cavity has sufficient space for maintenance purposes to reduce disturbance to tenants.
The building has achieved CASBEE-S class certification and has also preserved the existing trees on site.
Project Summary
Project Name
|
Tokyo Club Building |
|---|---|
Location |
Chiyoda-ku, Tokyo, Japan |
Major Use |
Office, Commercial |
Completion |
Oct. 2007 |
Total Floor Area |
23,077 m² |
Structure |
S, CFT, SRC |
Floors |
14F 1BF |
Photo Credit |
Kawasumi・Kobayashi Kenji Photograph Office Nobuo Koike Shinkenchiku-sha |
Awards
2008 Excellent Architecture Commendation of JIA
RELATED PROJECTS
