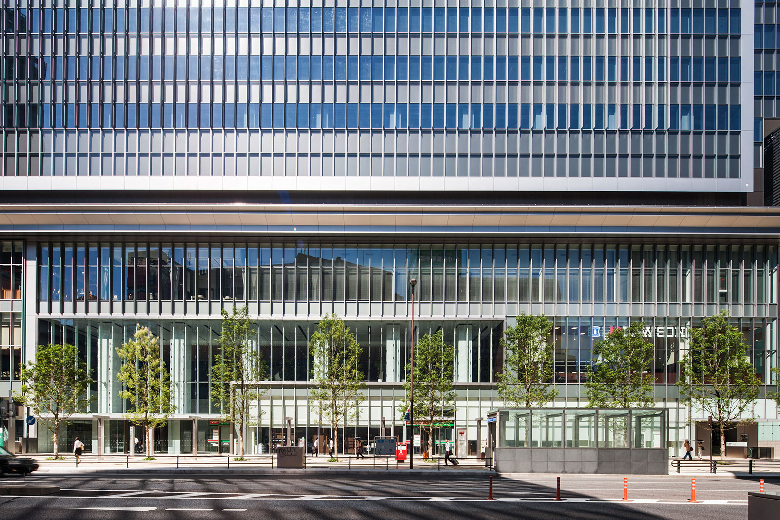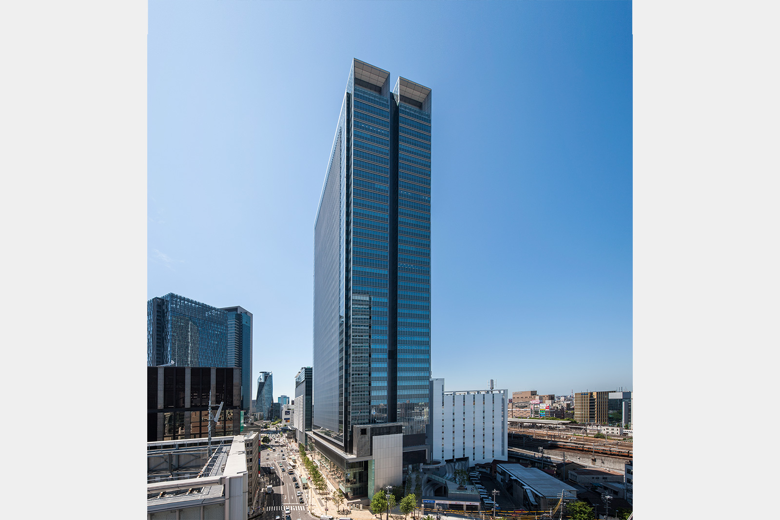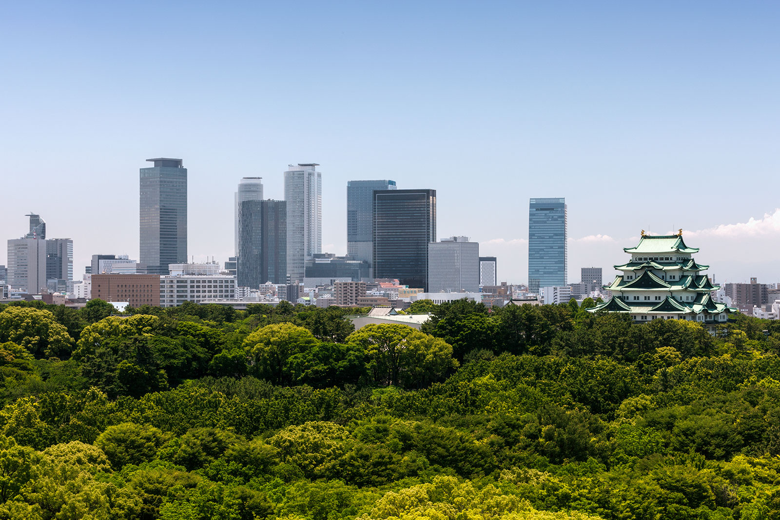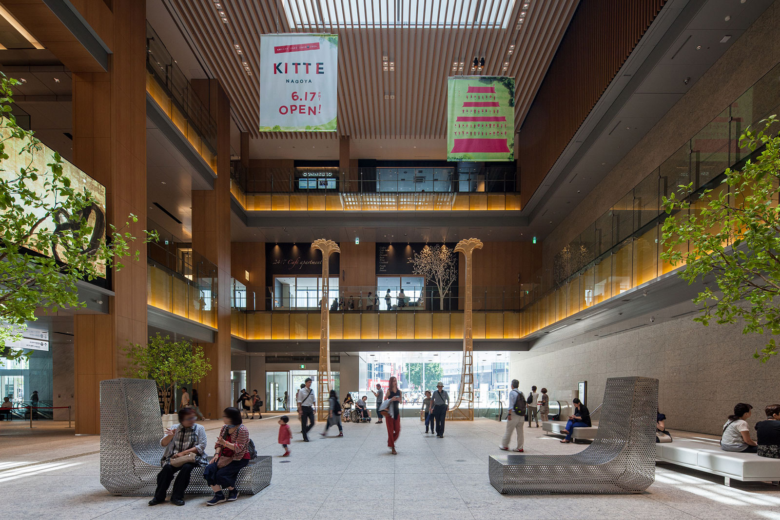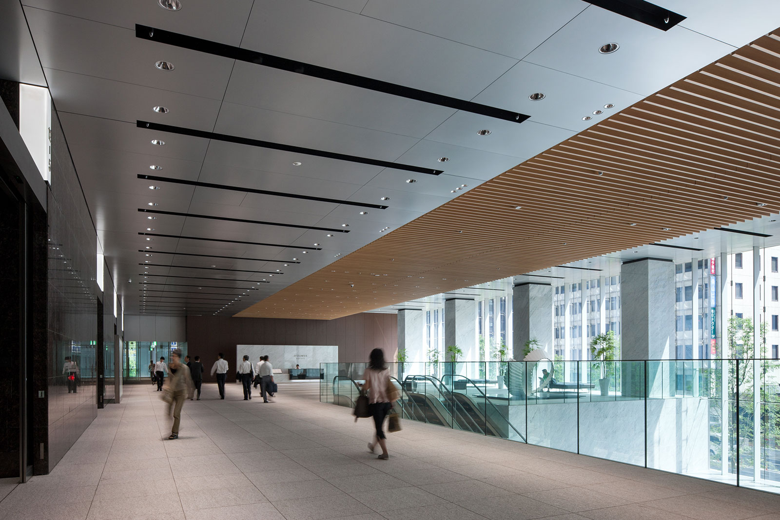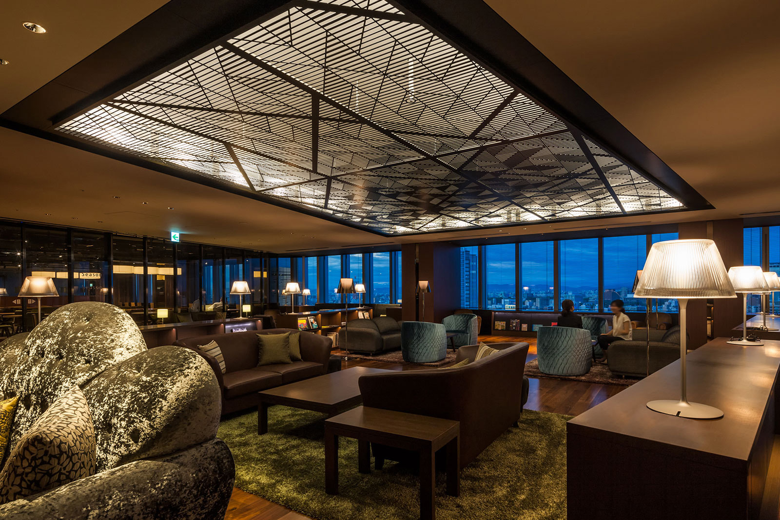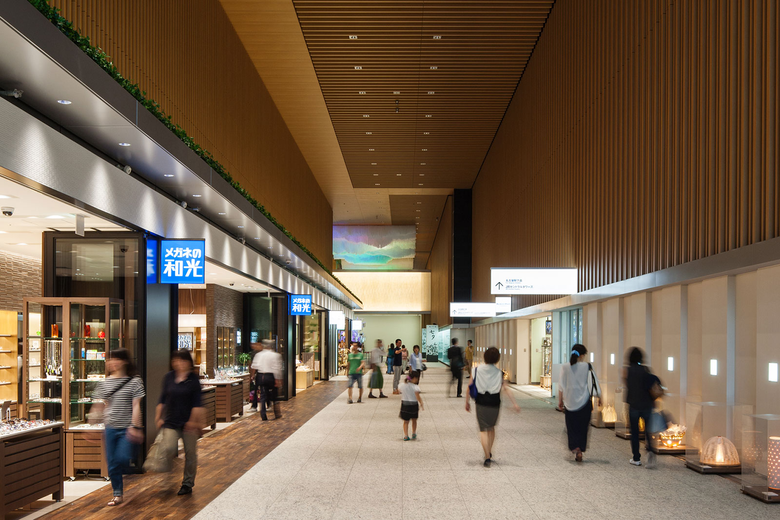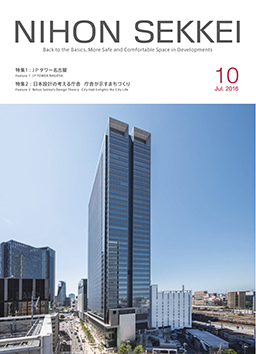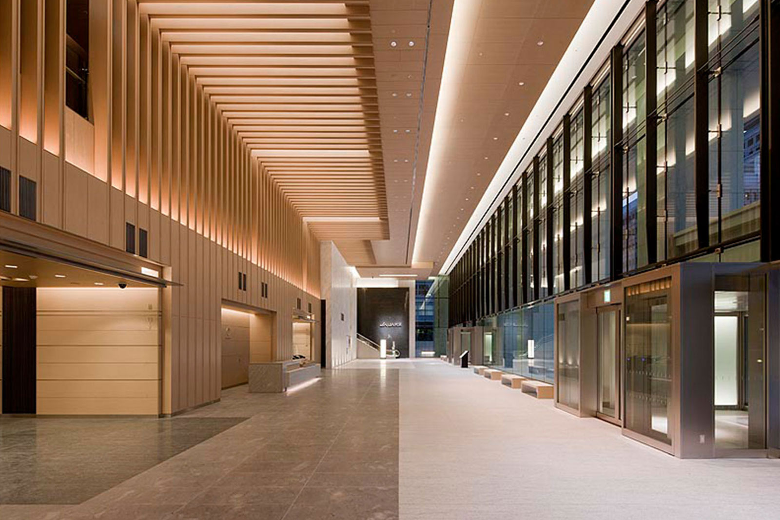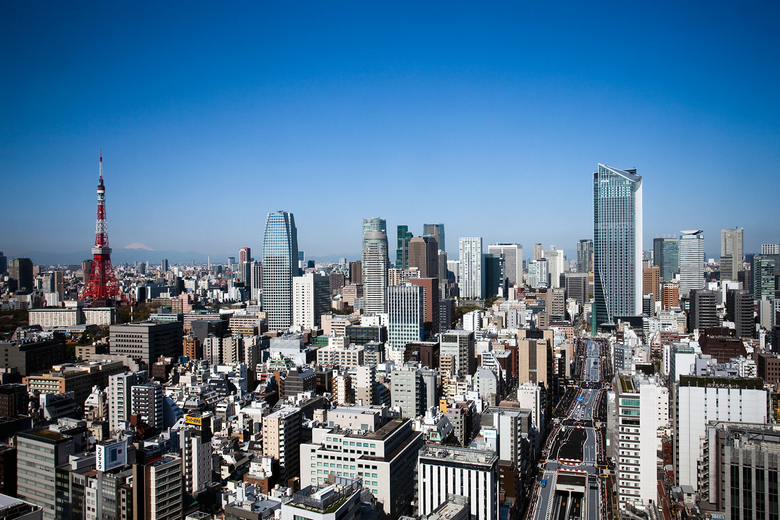JP Tower Nagoya
The site is located on the north side of Nagoya Station and is combined with the adjacent JR Gate Tower to form an area of approximately 2.9 hectares. By developing the site based on the Urban Revitalization Special District, we will create a retail and business center that is suitable as the gateway to Nagoya, create a spacious and pleasant urban space. The goal was to create an urban center with a balanced north-south spread on the station.
JP Tower Nagoya is a complex facility consisting of a high-rise building including offices, commercial facilities, and a post office, and a podium building including a bus terminal and parking lot.
The route from the underground concourse, the pedestrian walkways at ground level, and the passageway that penetrates on the second floor are planned to be redeveloped as the main axis of the north-south pedestrian network leading from Nagoya Station, complemented by the atrium on the south side of the site and the external grand staircase on the north side for the vertical and east-west pedestrian network.
From the perspective of the urban landscape, the exterior of the building was designed to express the uniqueness of JP Tower Nagoya while maintaining harmony with the surrounding buildings.
Despite its simple structure, the building has a serene, delicate, and dignified appearance, with shading created by the fins and eaves, and the sense of oppression reduced by the segmentation of each volume.
Furthermore, the twin gates floating at the top of the north-south facade give the building its identity.
JP Tower Nagoya is a complex facility consisting of a high-rise building including offices, commercial facilities, and a post office, and a podium building including a bus terminal and parking lot.
The route from the underground concourse, the pedestrian walkways at ground level, and the passageway that penetrates on the second floor are planned to be redeveloped as the main axis of the north-south pedestrian network leading from Nagoya Station, complemented by the atrium on the south side of the site and the external grand staircase on the north side for the vertical and east-west pedestrian network.
From the perspective of the urban landscape, the exterior of the building was designed to express the uniqueness of JP Tower Nagoya while maintaining harmony with the surrounding buildings.
Despite its simple structure, the building has a serene, delicate, and dignified appearance, with shading created by the fins and eaves, and the sense of oppression reduced by the segmentation of each volume.
Furthermore, the twin gates floating at the top of the north-south facade give the building its identity.
Project Summary
Project Name
|
JP Tower Nagoya |
|---|---|
Client |
Japan Post Meiko Construction |
Location |
Nagoya-shi, Aichi, Japan |
Major Use |
Office, Post Office, Retail Stores, Conference, Parking Lot |
Completion |
Nov. 2015 |
Total Floor Area |
180,955 m² |
Structure |
S, SRC, RC Vibration Control Structure |
Floors |
40F 3BF |
Notes |
Interior Design: Tanseisha, UDS Lighting Design: SIRIUS LIGHTING OFFICE Signature Plan: Rian Ihara Design Office |
Photo Credit |
Kawasumi・Kobayashi Kenji Photograph Office |
Awards
2019 Private Land Greening Concours Winner of Nagoya Good Green Award
2018 BCS Award
2017 Chubu Architecture Award Special Award
2017 Good Lighting Award
2017 Aichi Machinami Kenchiku Award
2016 SMOKERS' STYLE COMPETITION The Award for Excellence
2016 CFT Structure Awar
2016 IES Illumination Awards (Award of Merit)
2018 BCS Award
2017 Chubu Architecture Award Special Award
2017 Good Lighting Award
2017 Aichi Machinami Kenchiku Award
2016 SMOKERS' STYLE COMPETITION The Award for Excellence
2016 CFT Structure Awar
2016 IES Illumination Awards (Award of Merit)
RELATED PUBLISHING
RELATED PROJECTS
